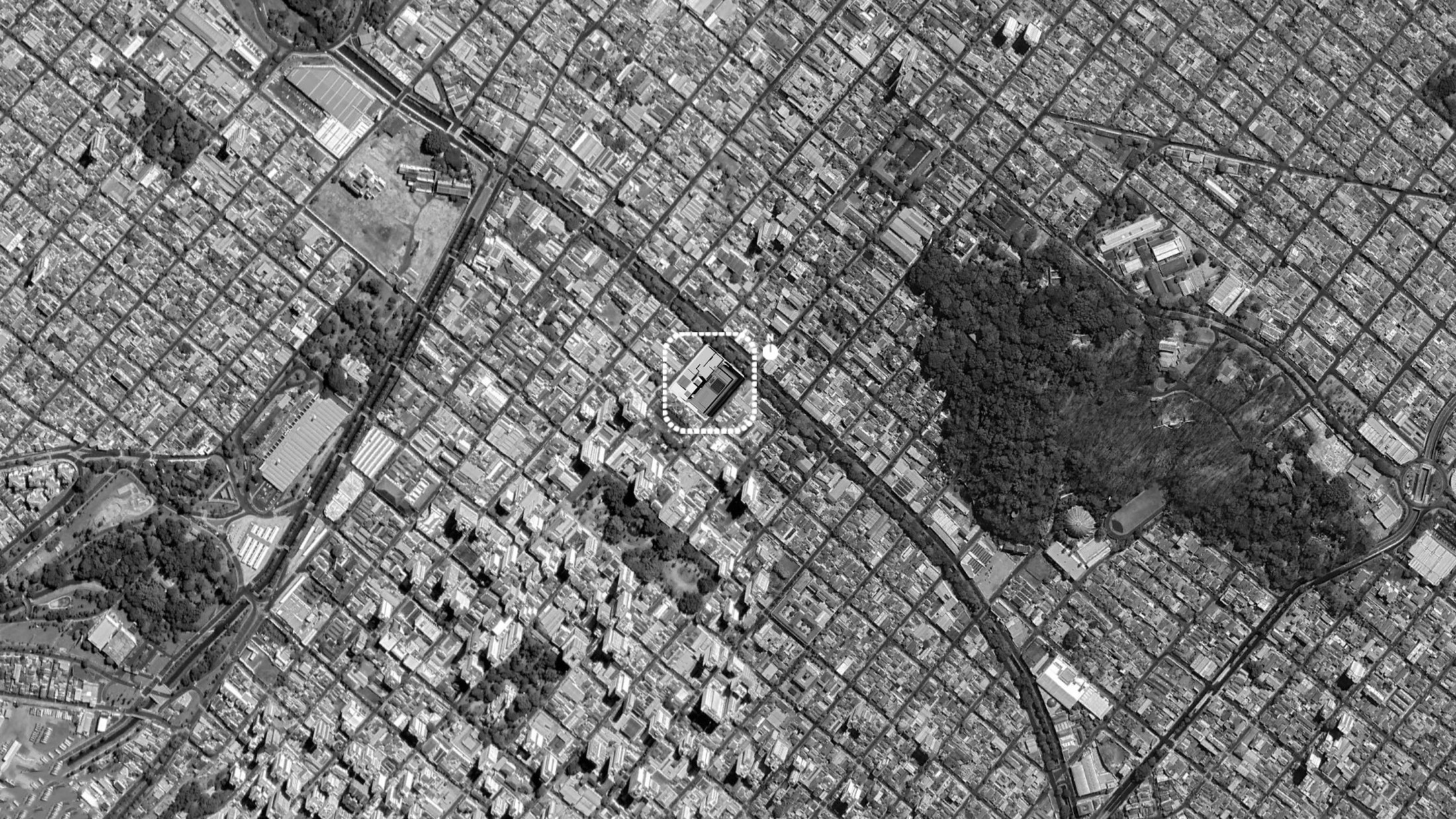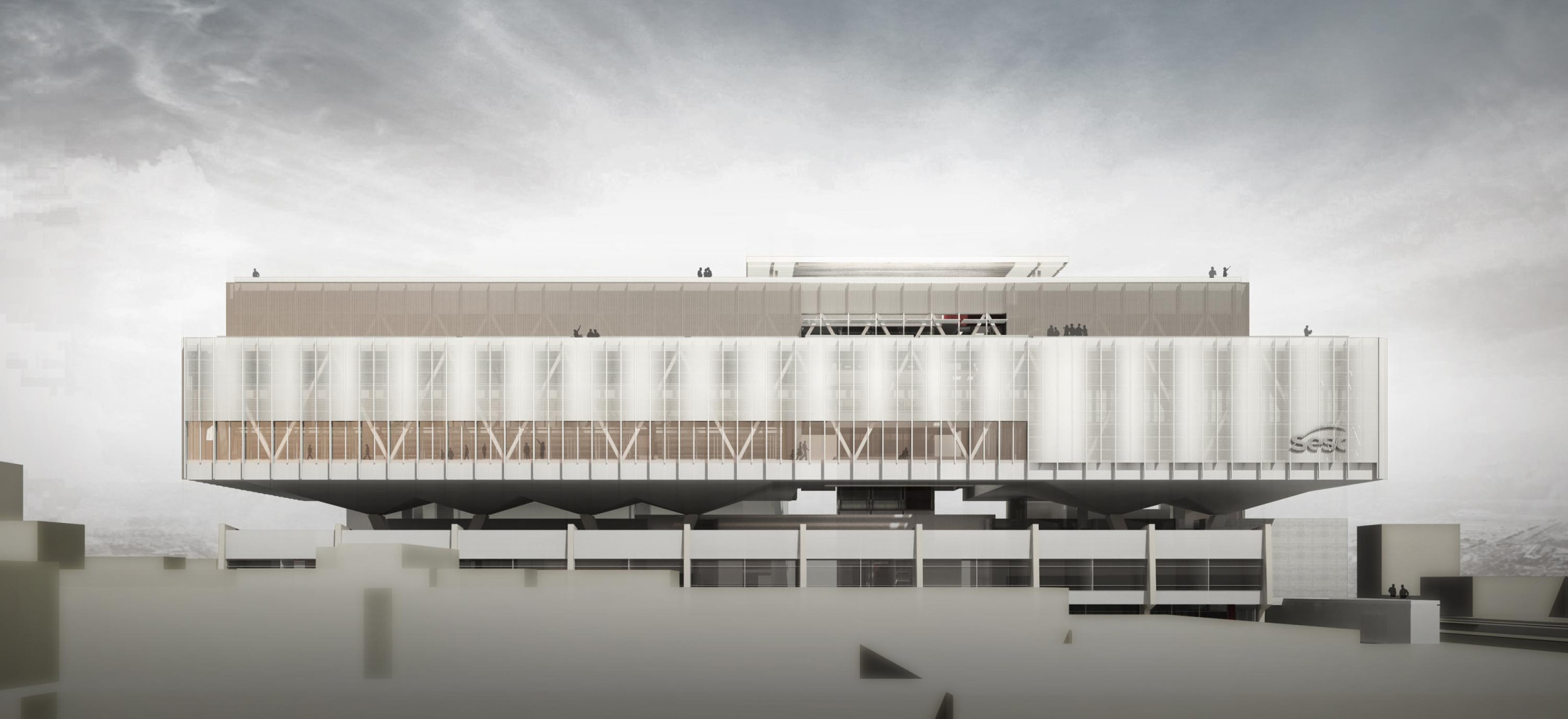The project introduced to the Sesc in Ribeirão Preto sought to meet the premises of the Technical Use Program and the Term of References for reform and functional architectural updating, and mainly in valuing and preserving the main building designed by the architect Oswaldo Corrêa Gonçalves, who represents and tells the history of Sesc’s pioneering path in the city. An attempt was also made, through the best of contemporary architecture, to bring back lessons that modern architecture left us with the visual and physical integration of internal spaces, a fundamental issue in the dynamics of the activities desired by Sesc. It also establishes a constant interaction with the city through the transparency of the spaces of the new building and the existing one.
Location: Ribeirão Preto, SP
Year: 2013
Site Area: 20.600m²
Project Area: 6.250m²
Authors:
Daniel Corsi
Dani Hirano
Vasco de Mello
Collaborators:
Anna Juni, Henrique te Winkel























