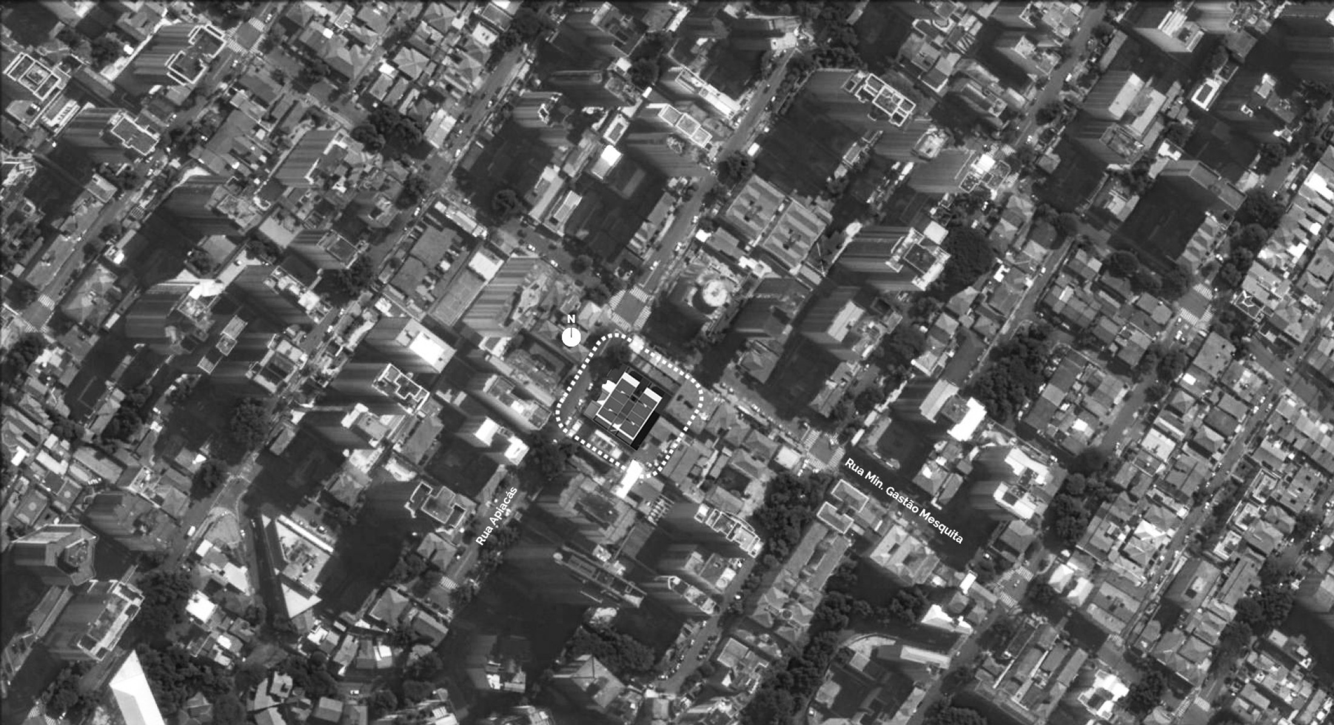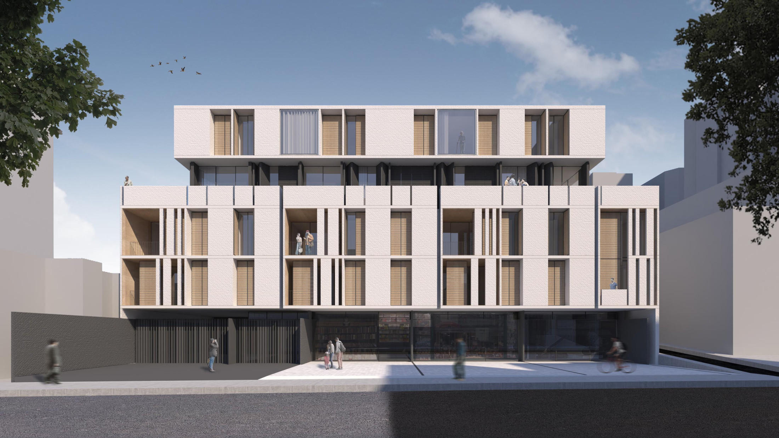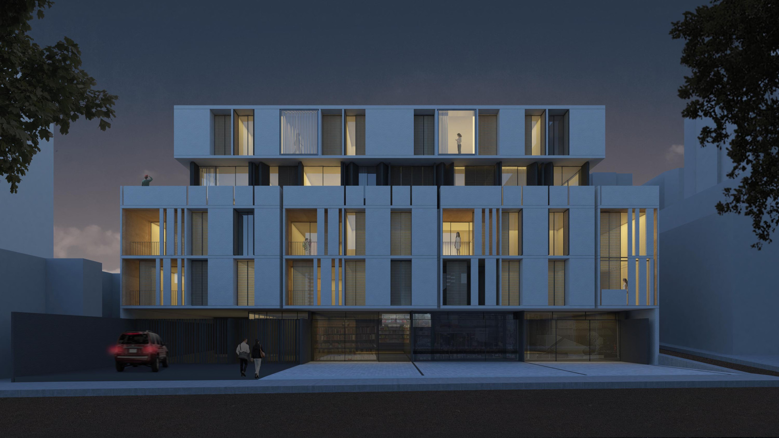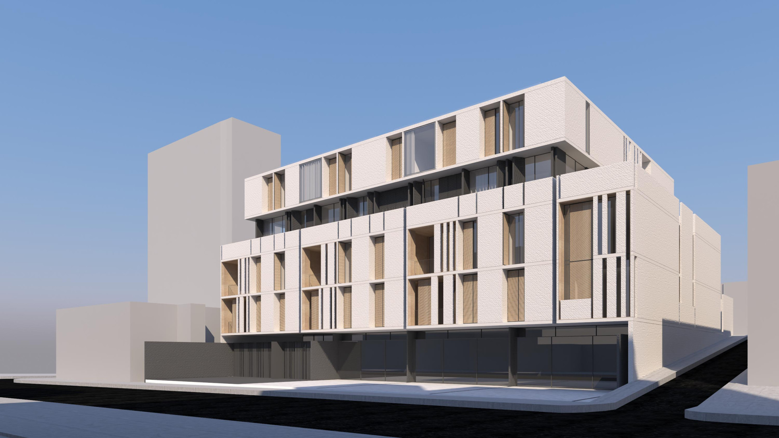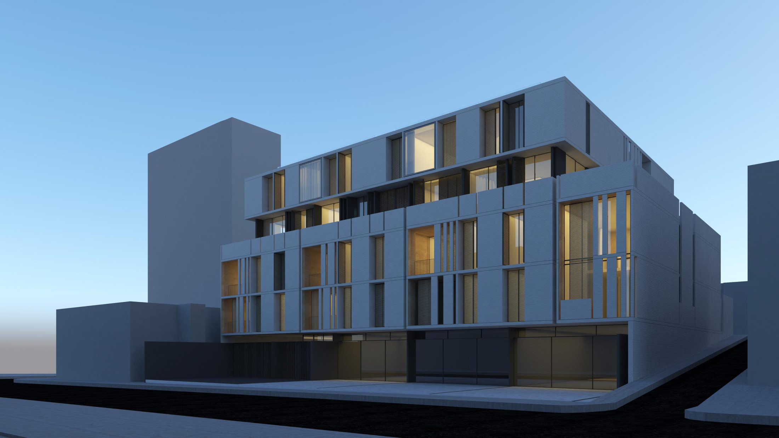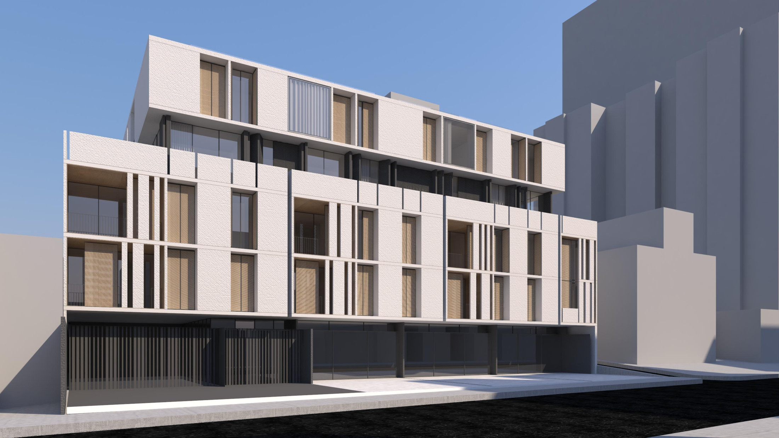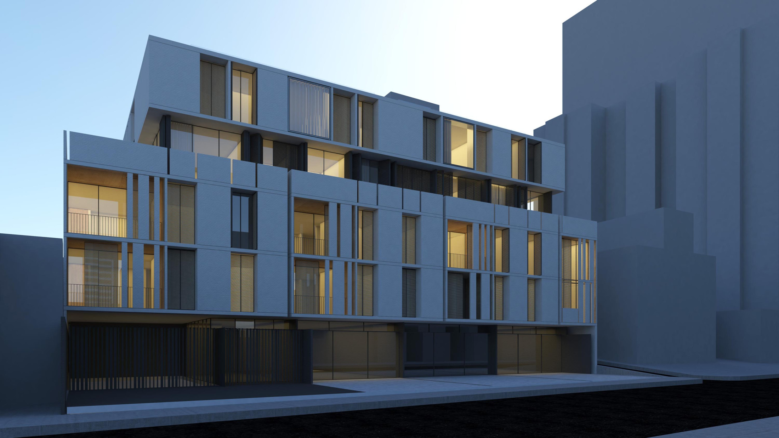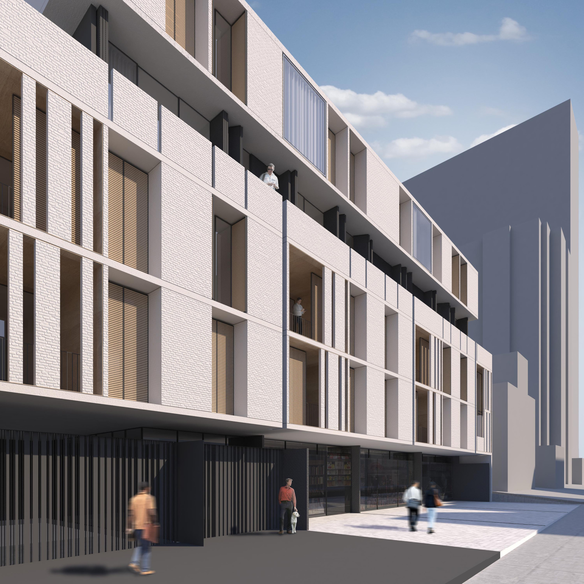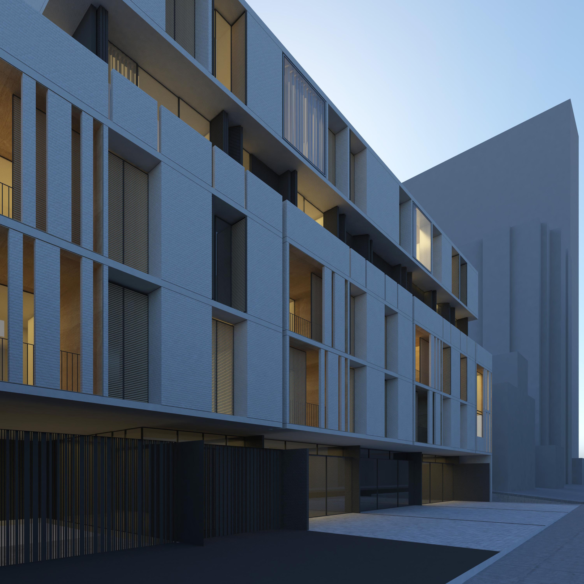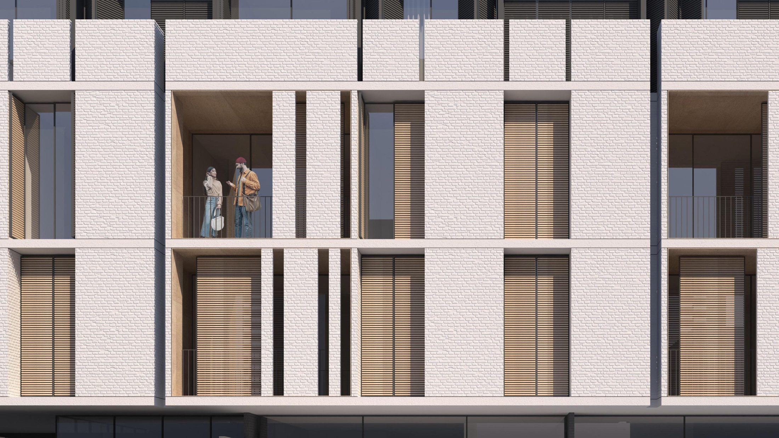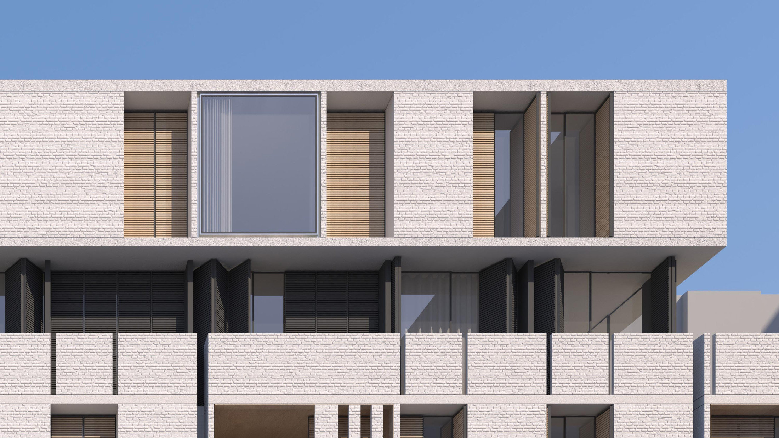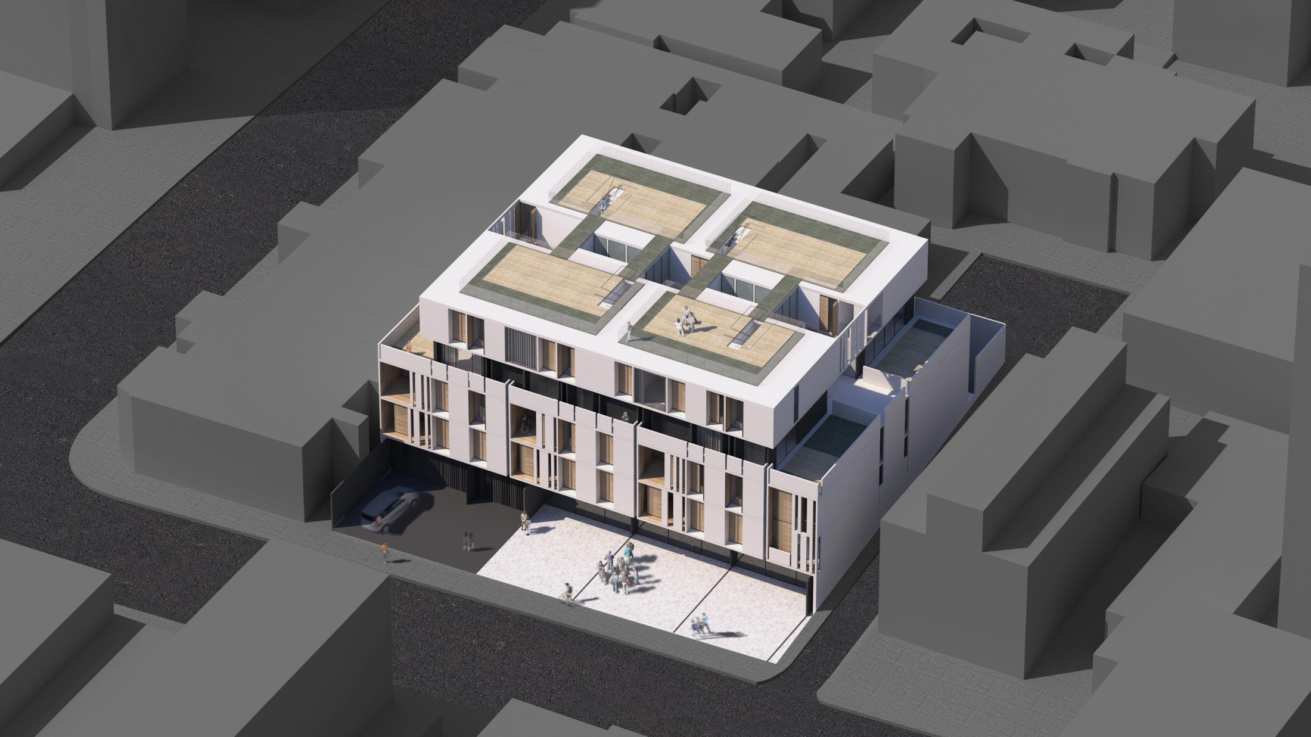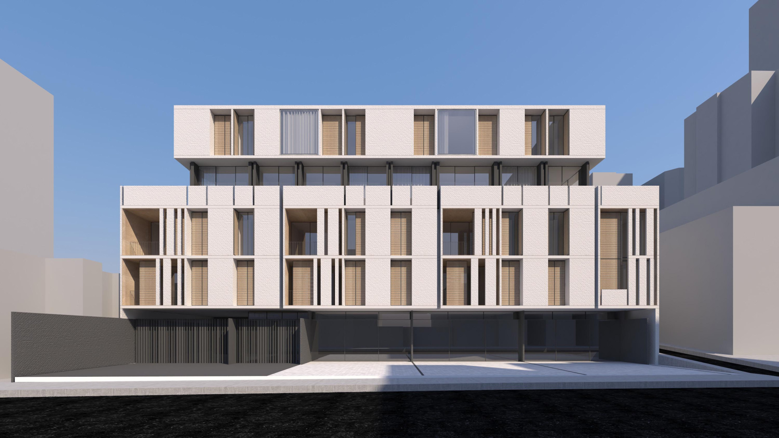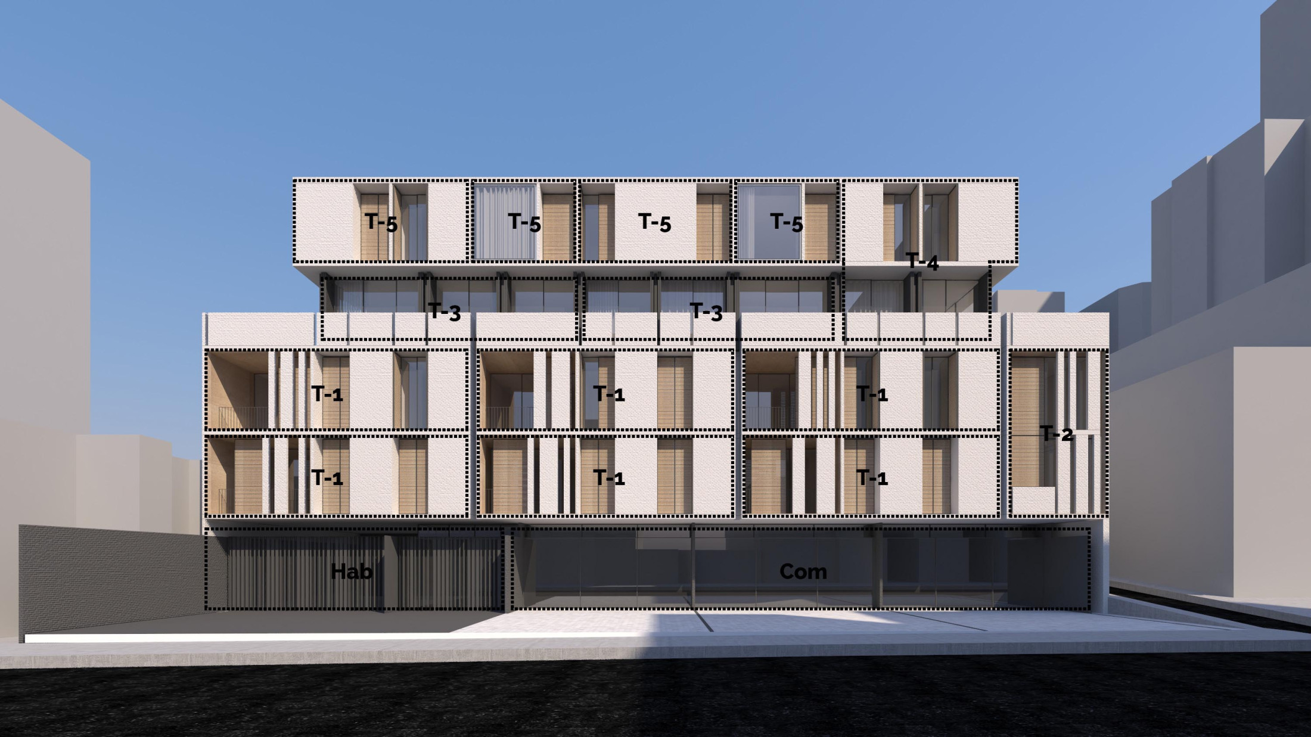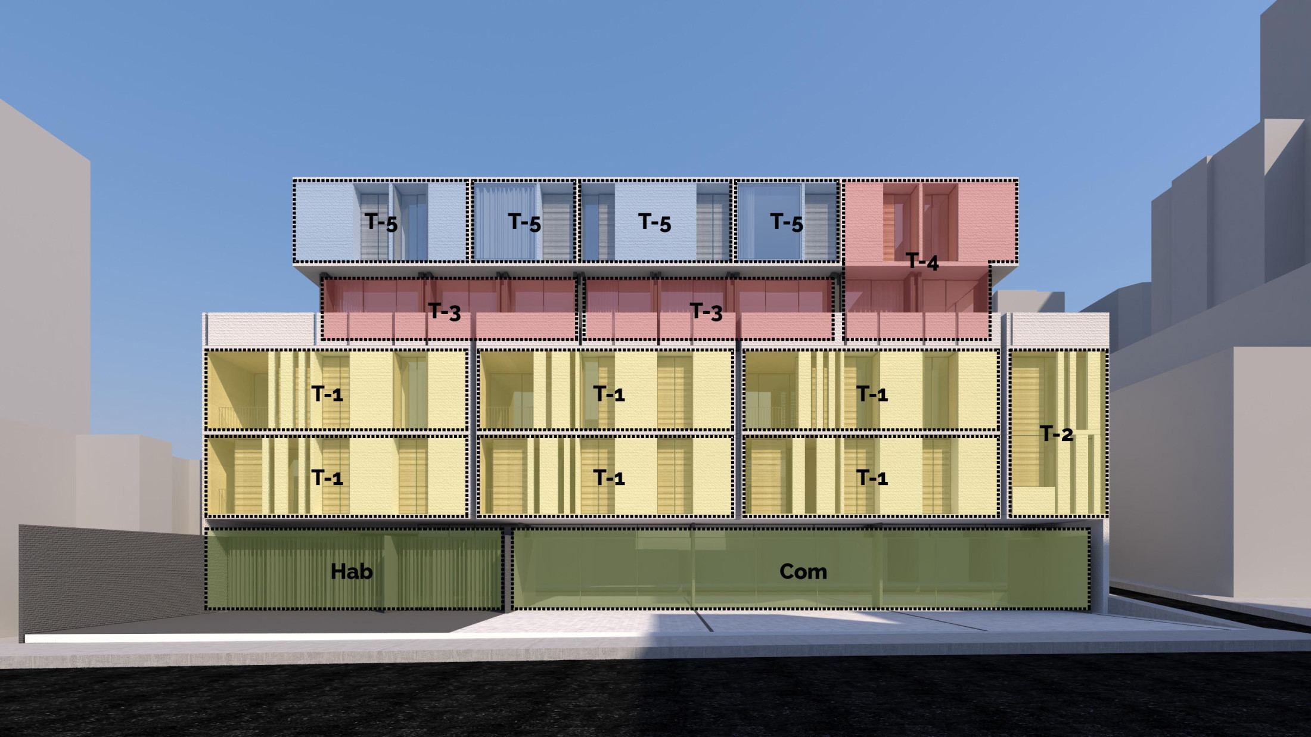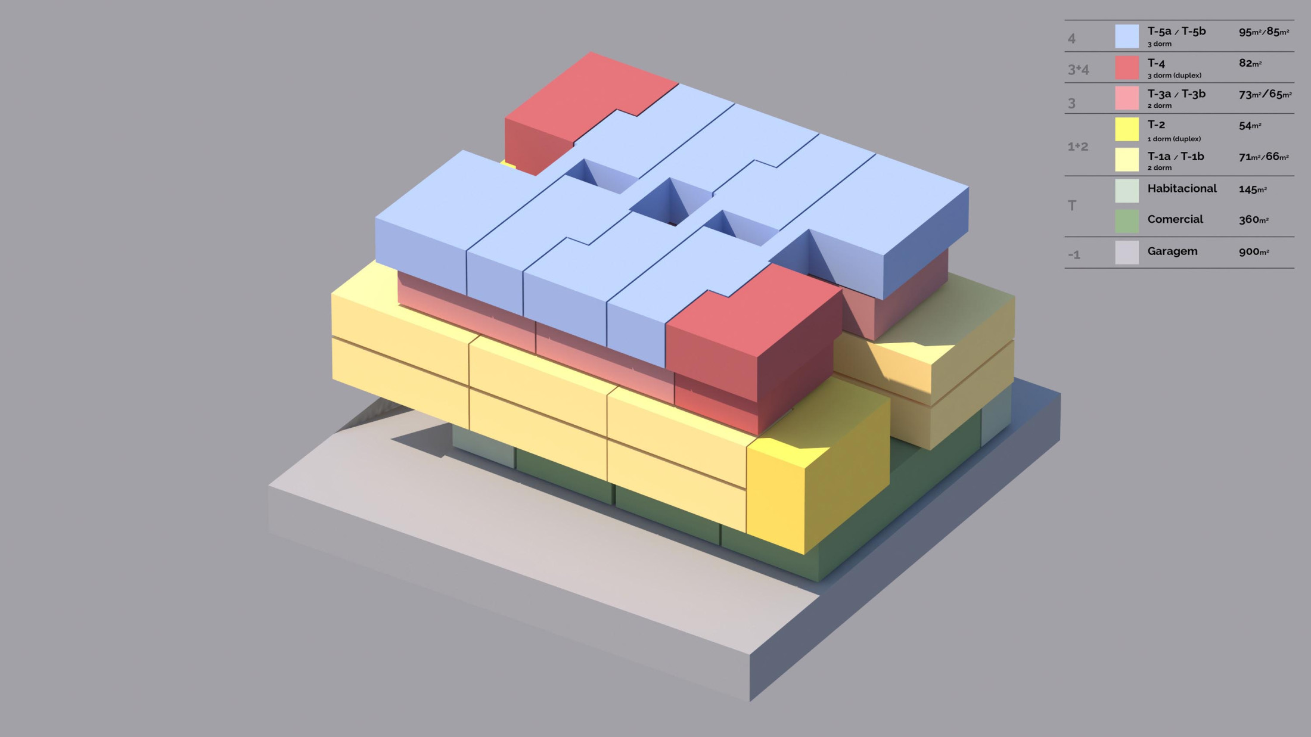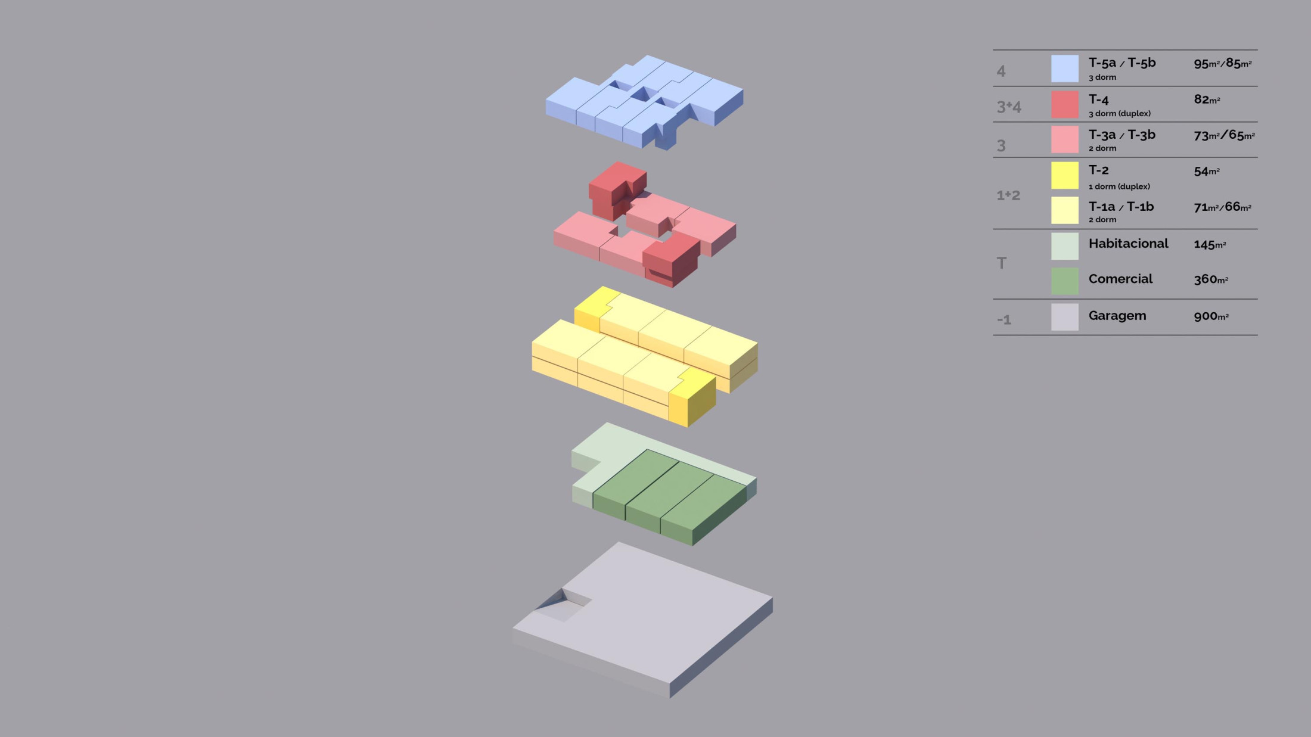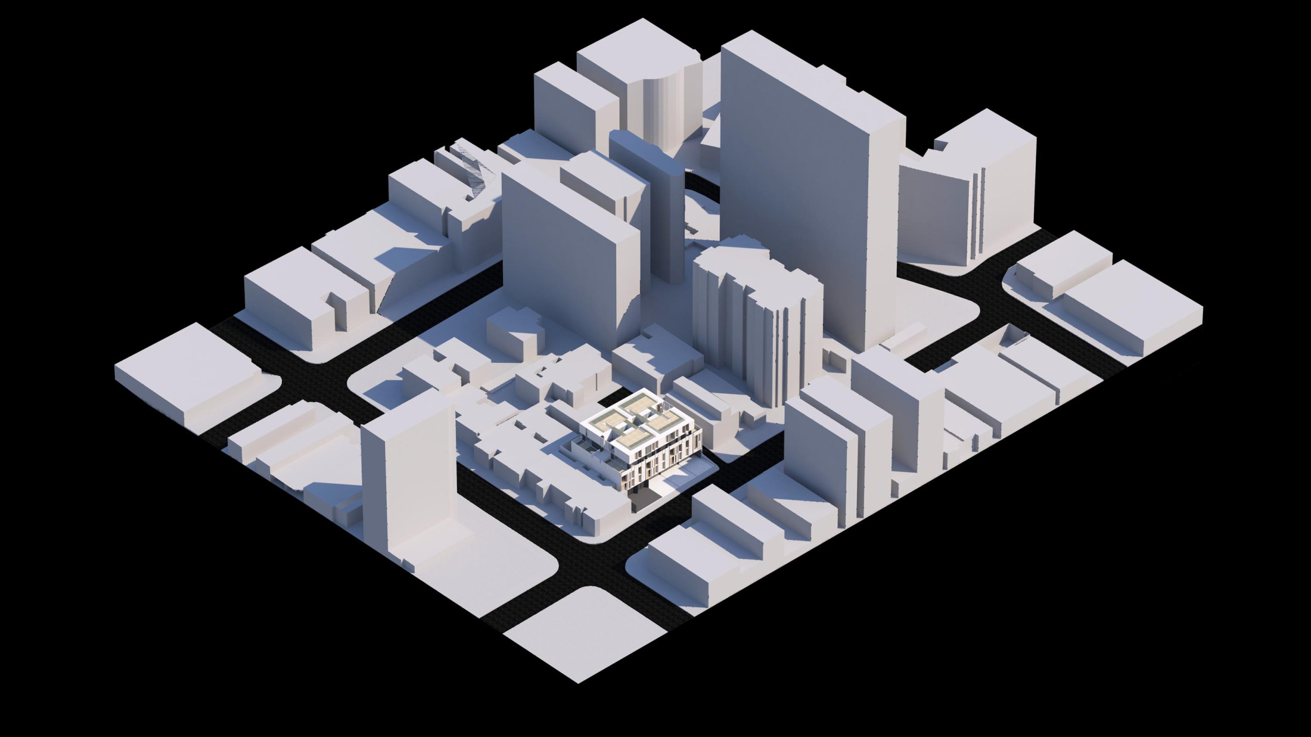In cities like São Paulo, whose urban landscape is mostly determined by private initiatives that affects our social relations directly, it is increasingly necessary that their initiatives go beyond the notion of mere real state enterprises and assuming instead a commitment with the construction of social enterprises capable of promoting friendlier meetings between the public and private domains that compose our reality. We look at this building of apartments exactly in that way, seeking for fair density, scale and organization measures that contribute to the characteristic vicinity atmosphere of its neighborhood. Respecting the urban legislation and use ratios, we conceive an open presence, without walls and as a social coexistence promoter. Its frontal clearance originates a square where a ground floor active facade of commerce and/or services is opened to - an invitation for the presence of people and urban activities that, by itself, strengthens the founding of a safer and friendlier public place. On top of that we have four housing floors defined by diversity: eight varied typologies (55m² to 155m², single or duplex, with or without terraces), whose spatial configurations increase the mixture of individual or communal profiles that can live there. Transition balconies between interior and exterior enrich the quality of the unities, besides the combination between ceramic bricks and wood. An architecture that highlights the mutual importance of intimate and collective looks between housing and the city.
Location: São Paulo, SP
Year: 2017
Site Area: 900m²
Project Area: 3.652m² (30 housing units + 3 stores)
Authors:
Daniel Corsi
Dani Hirano
