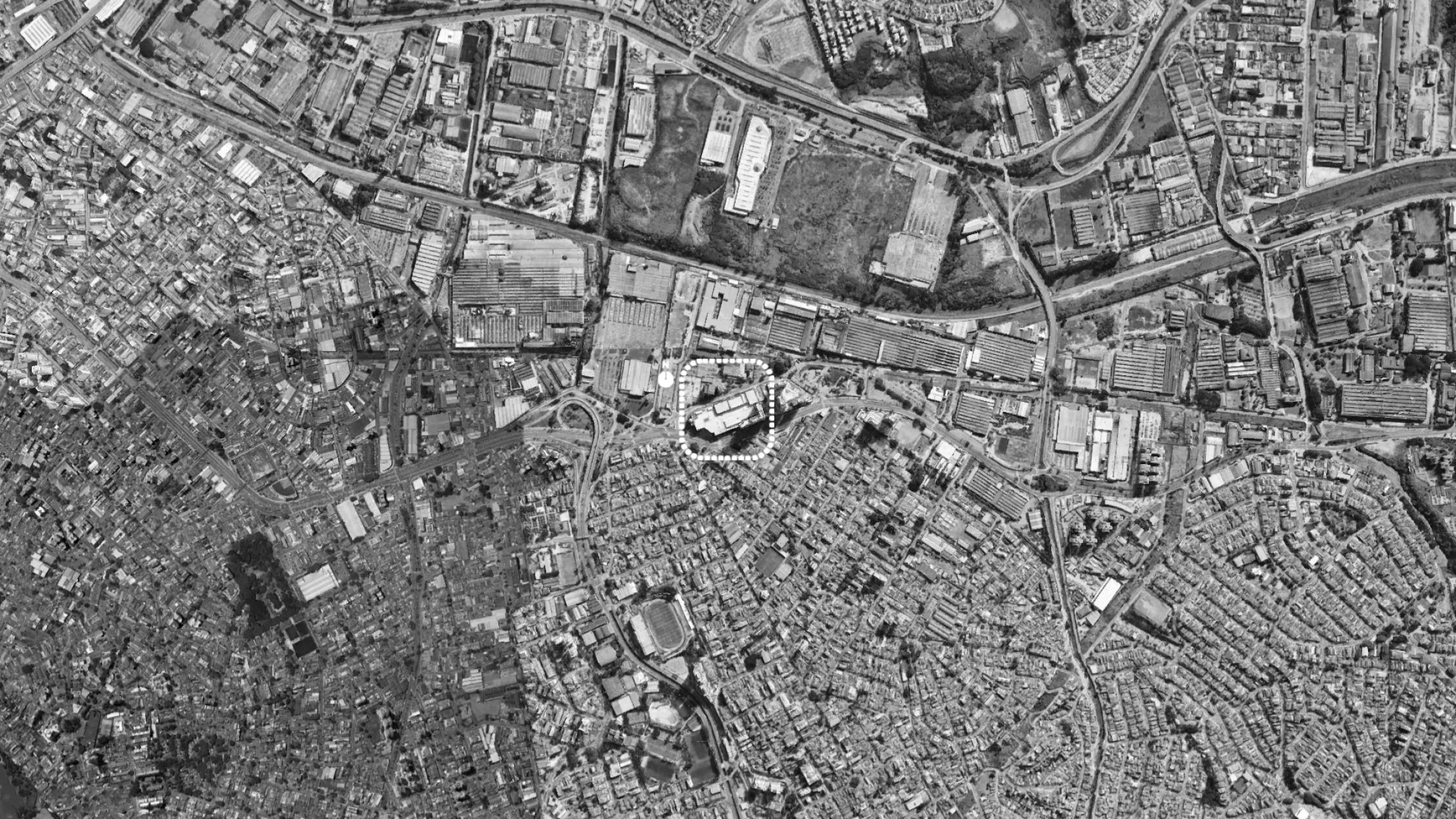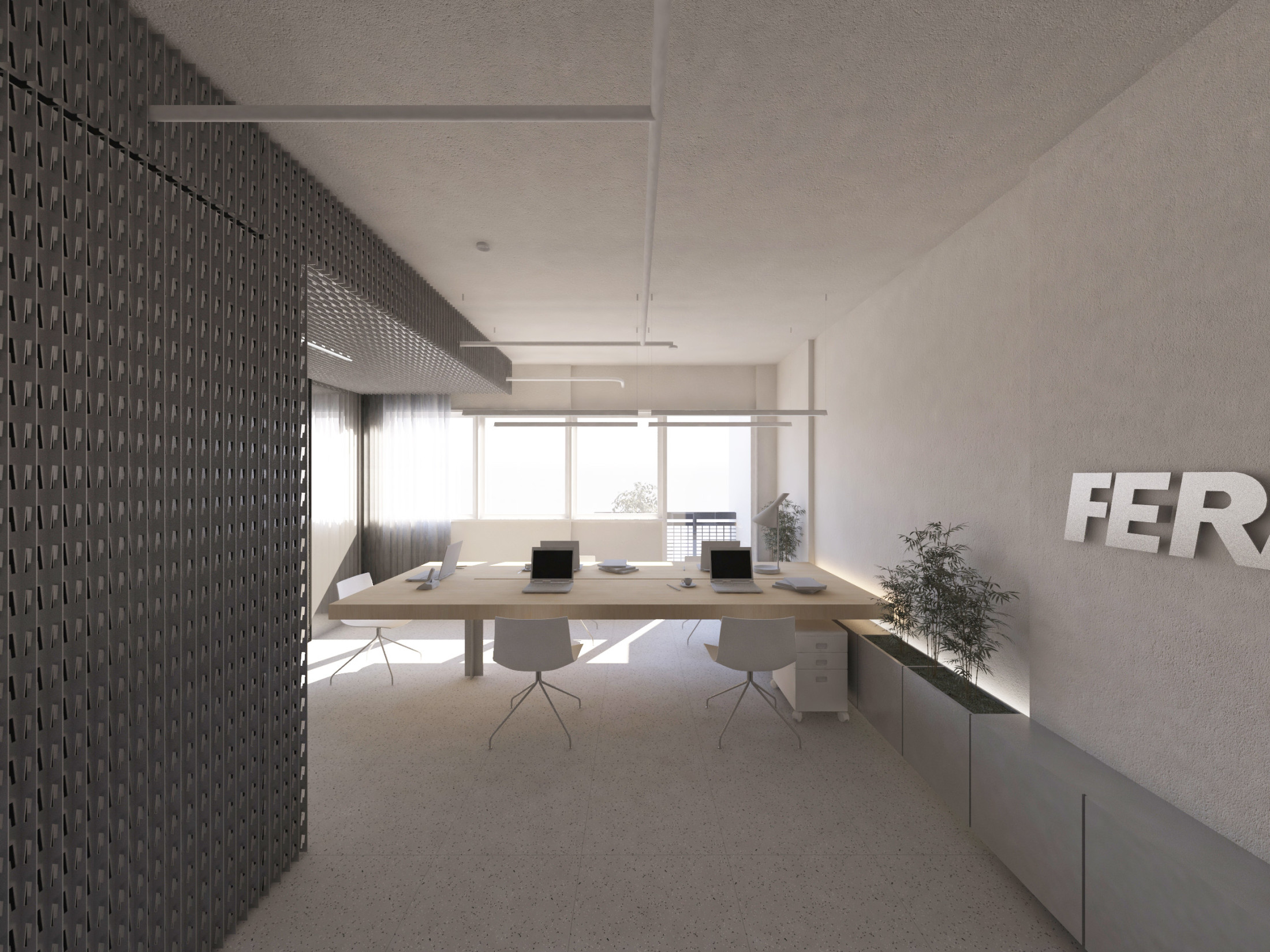The Fermad office project is based on the premise of making the most optimal use of a compact space where two rooms in a business building are integrated as one. Its program establishes 2 main environments: Team and Board. Each one has its support space, serving according to the needs and dynamics of each sector, which, despite their differences in details, the unitary character of the office is preserved. The Nucleus fulfills the function of concentrating the essential services of bathroom, pantry, toilet and technical equipment. In addition, it fulfills its function as the main architectural element of the set through its own unique volume in the use of metallic profiles produced by the company itself in its volumetry.
Location: Santo André, SP
Year: 2018
Construction Year: 2019
Project Area: 60m²
Author:
Daniel Corsi
Collaborator:
Stephany Altruda
Execution:
Bluecon



























