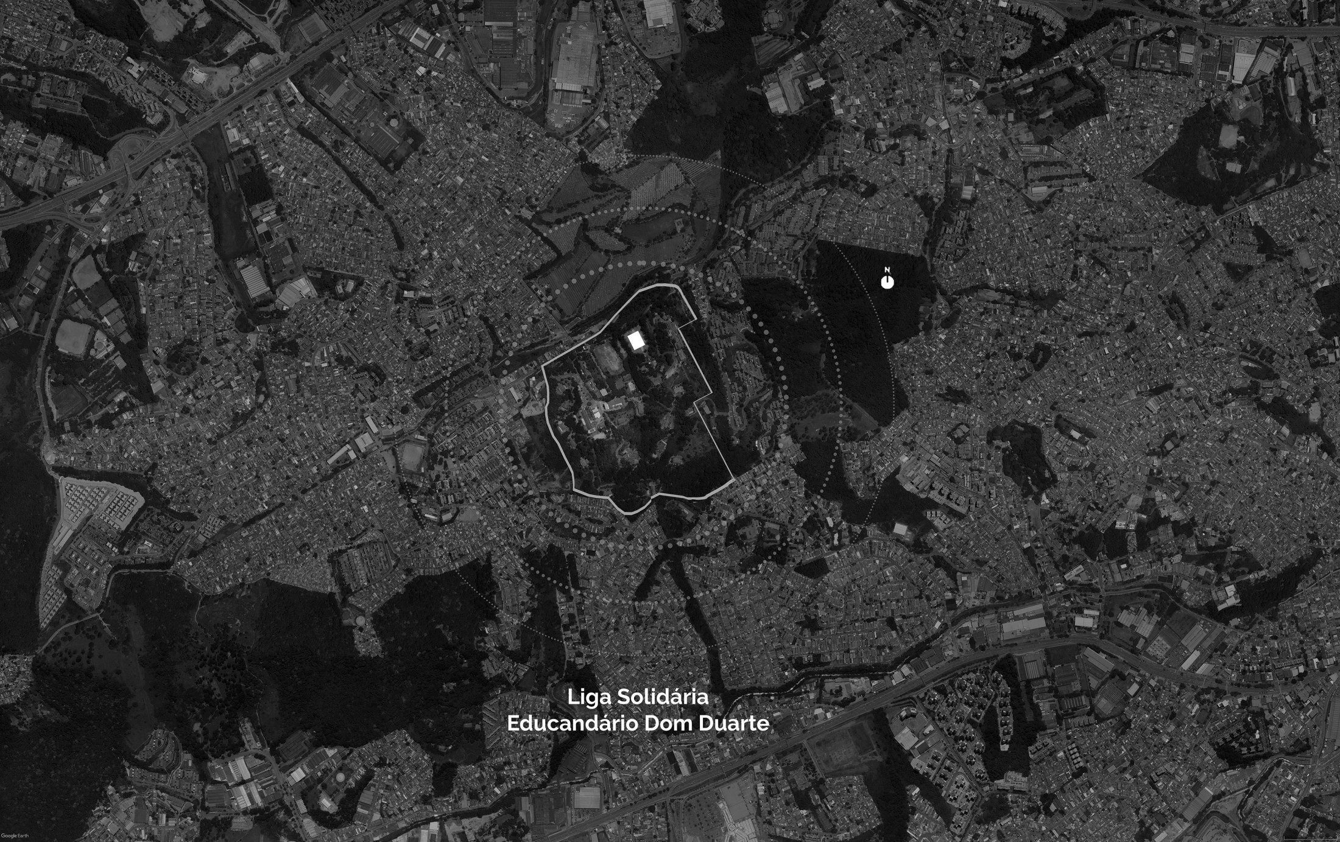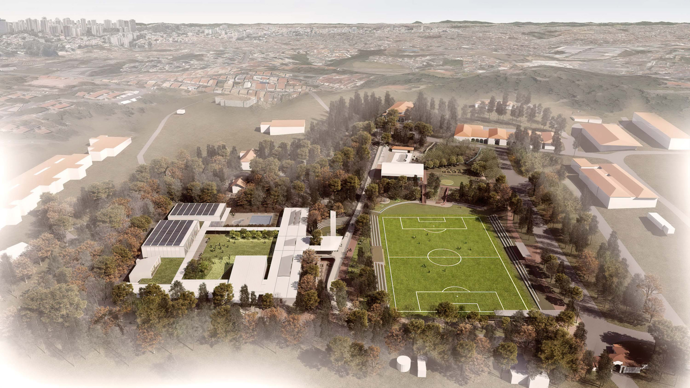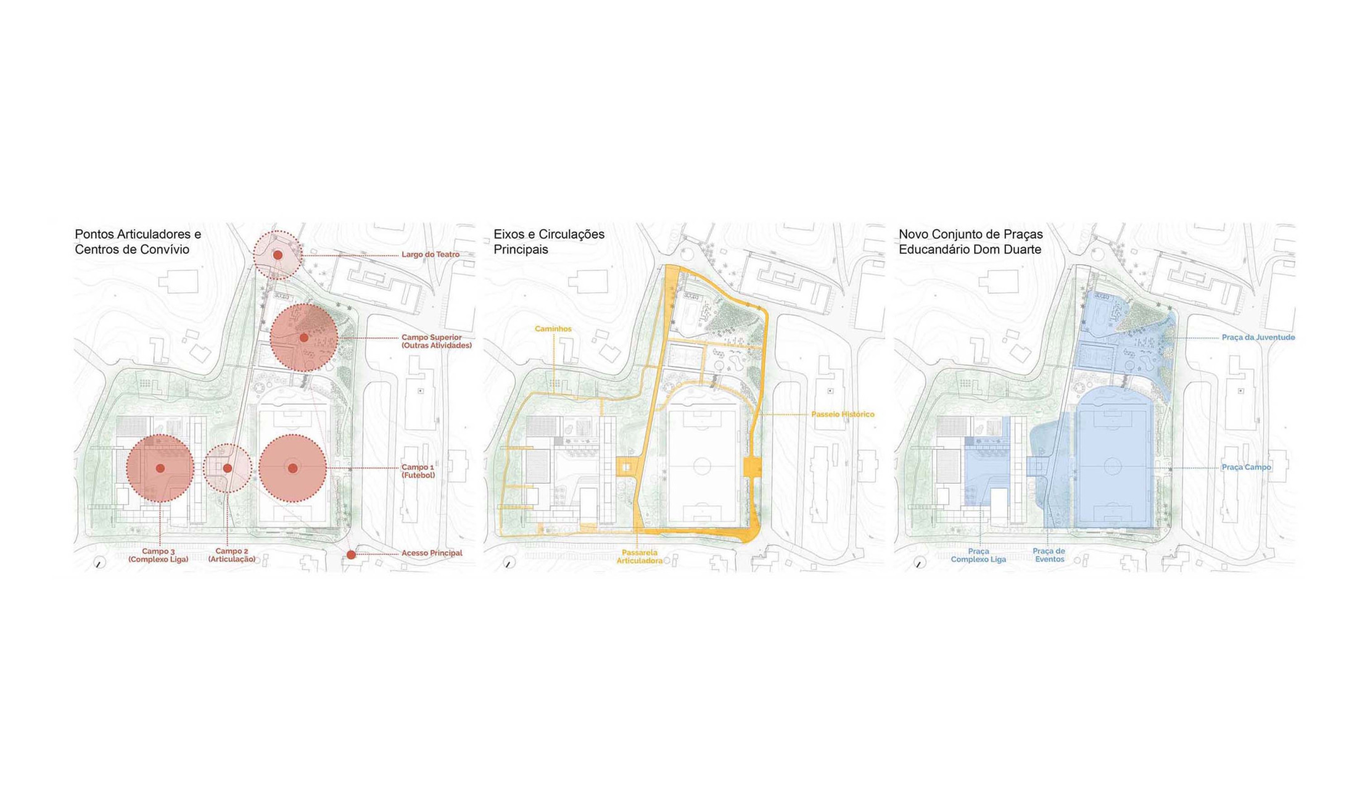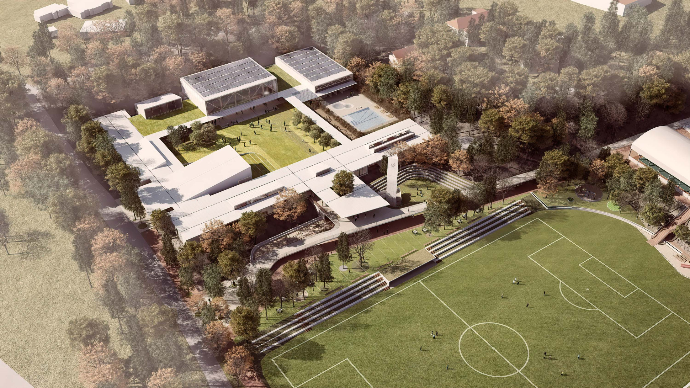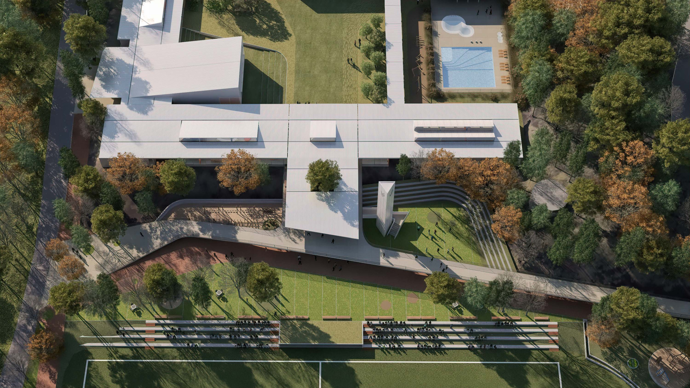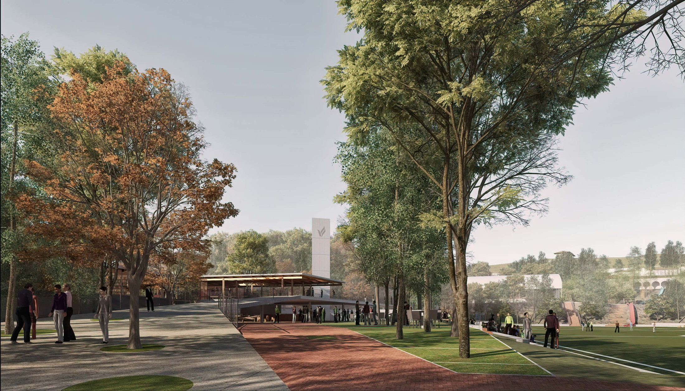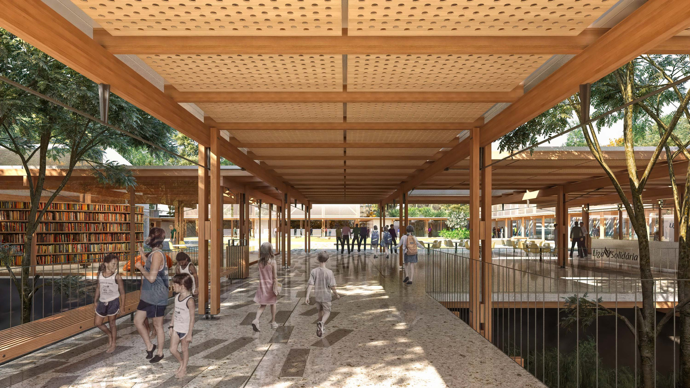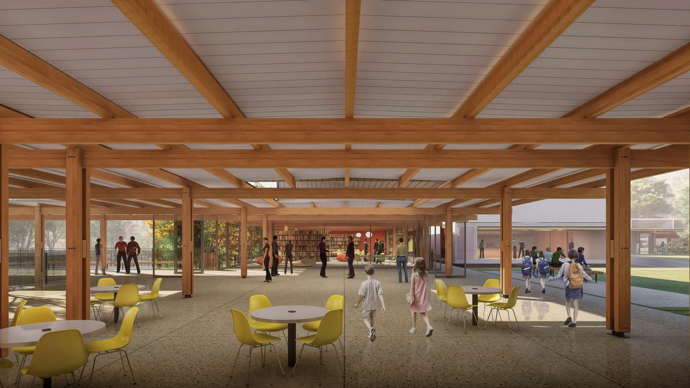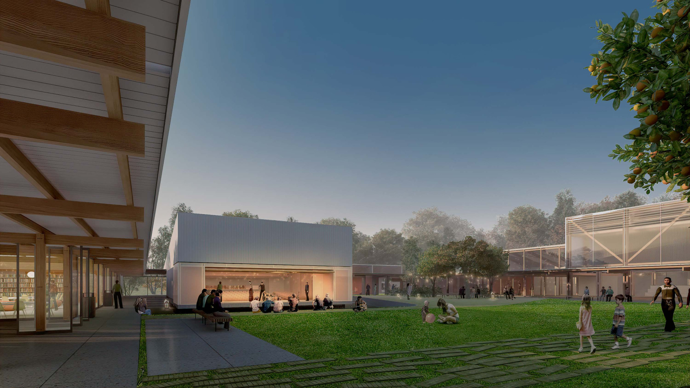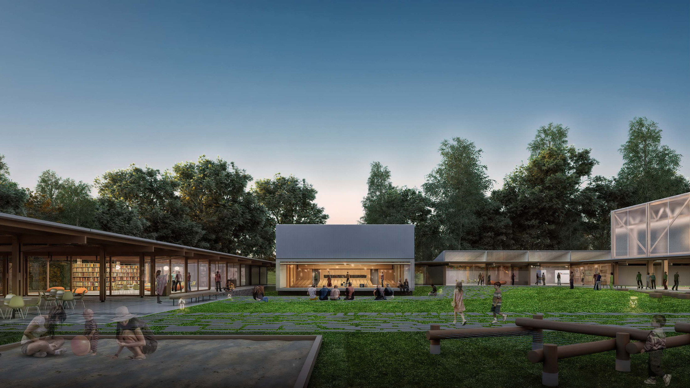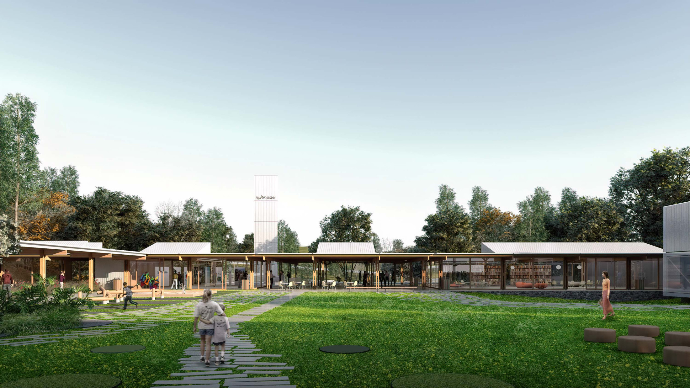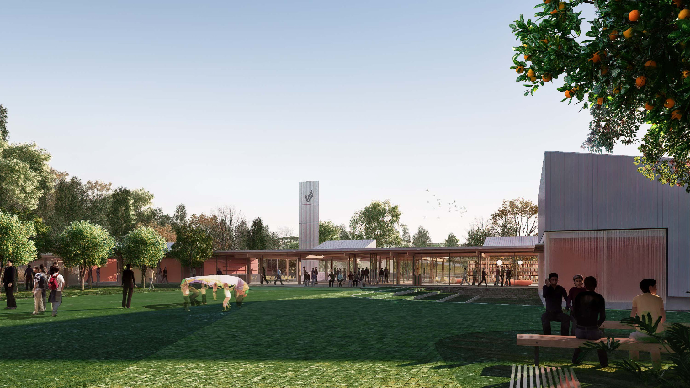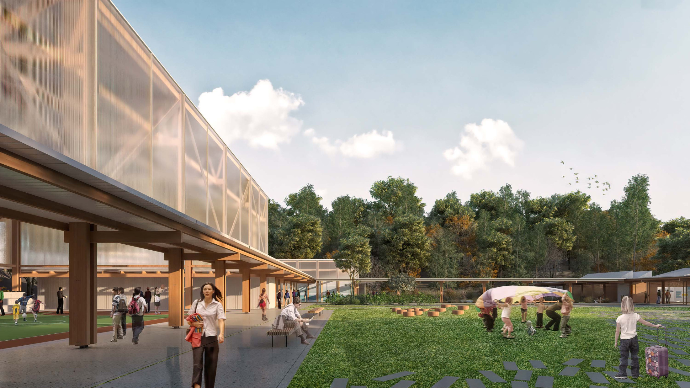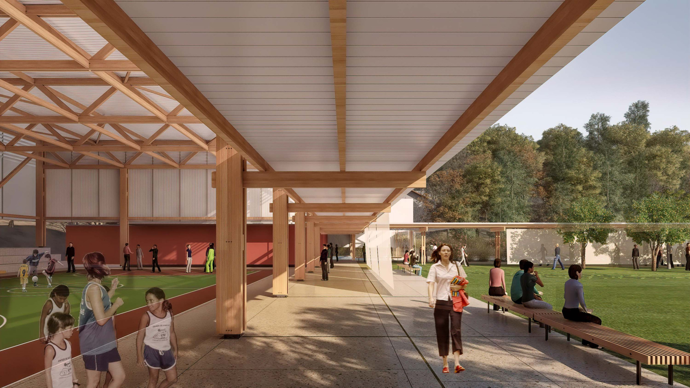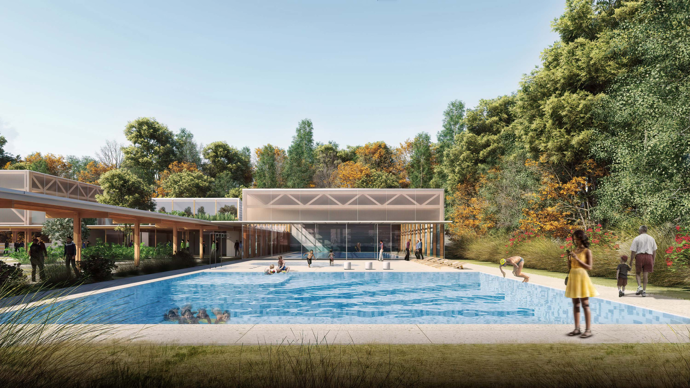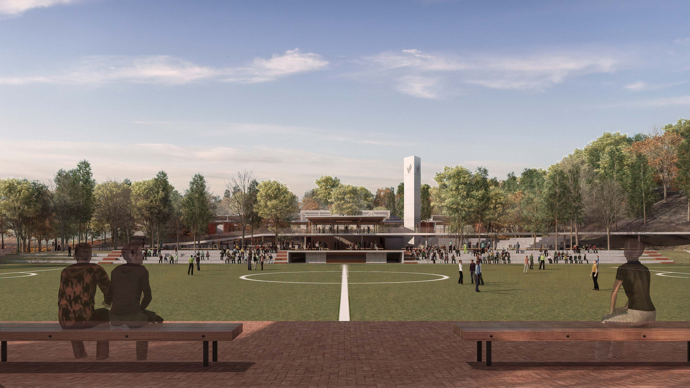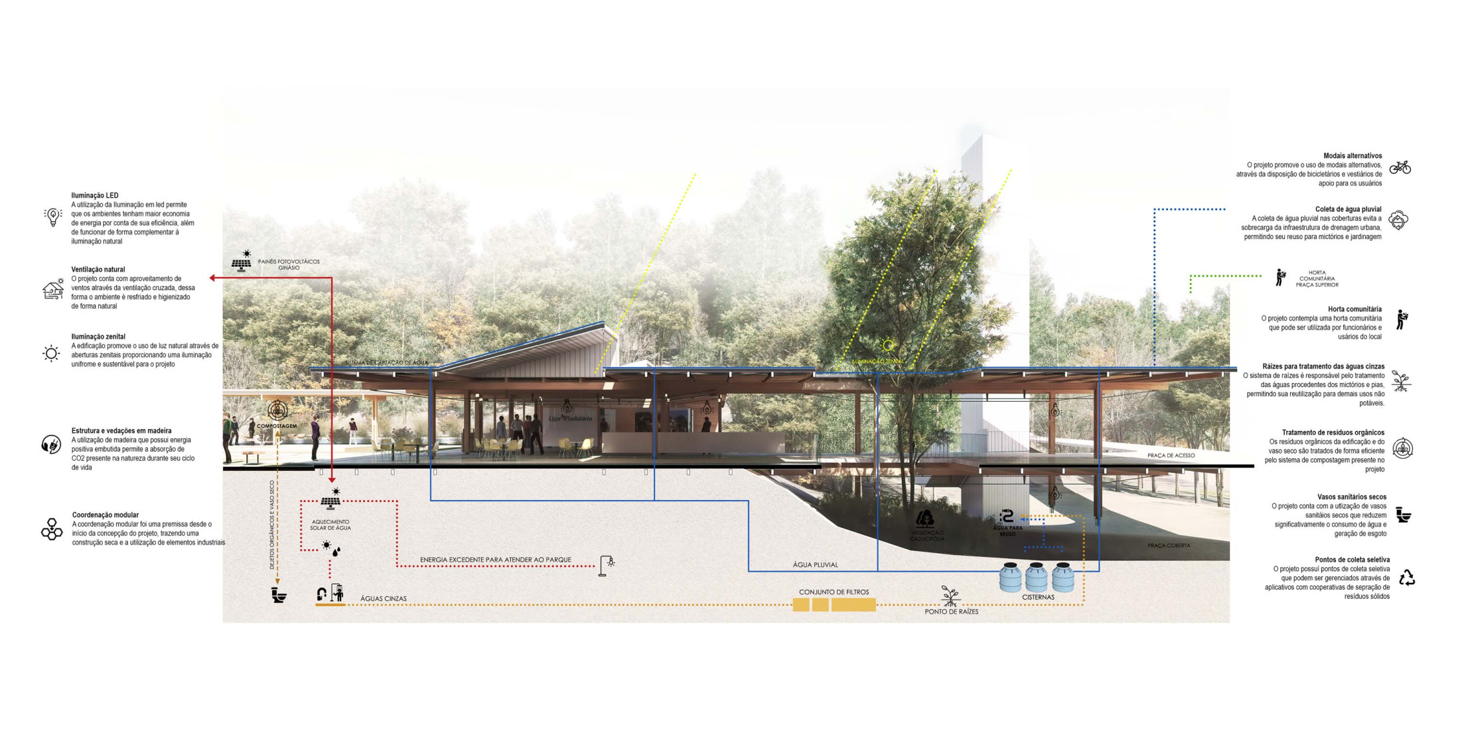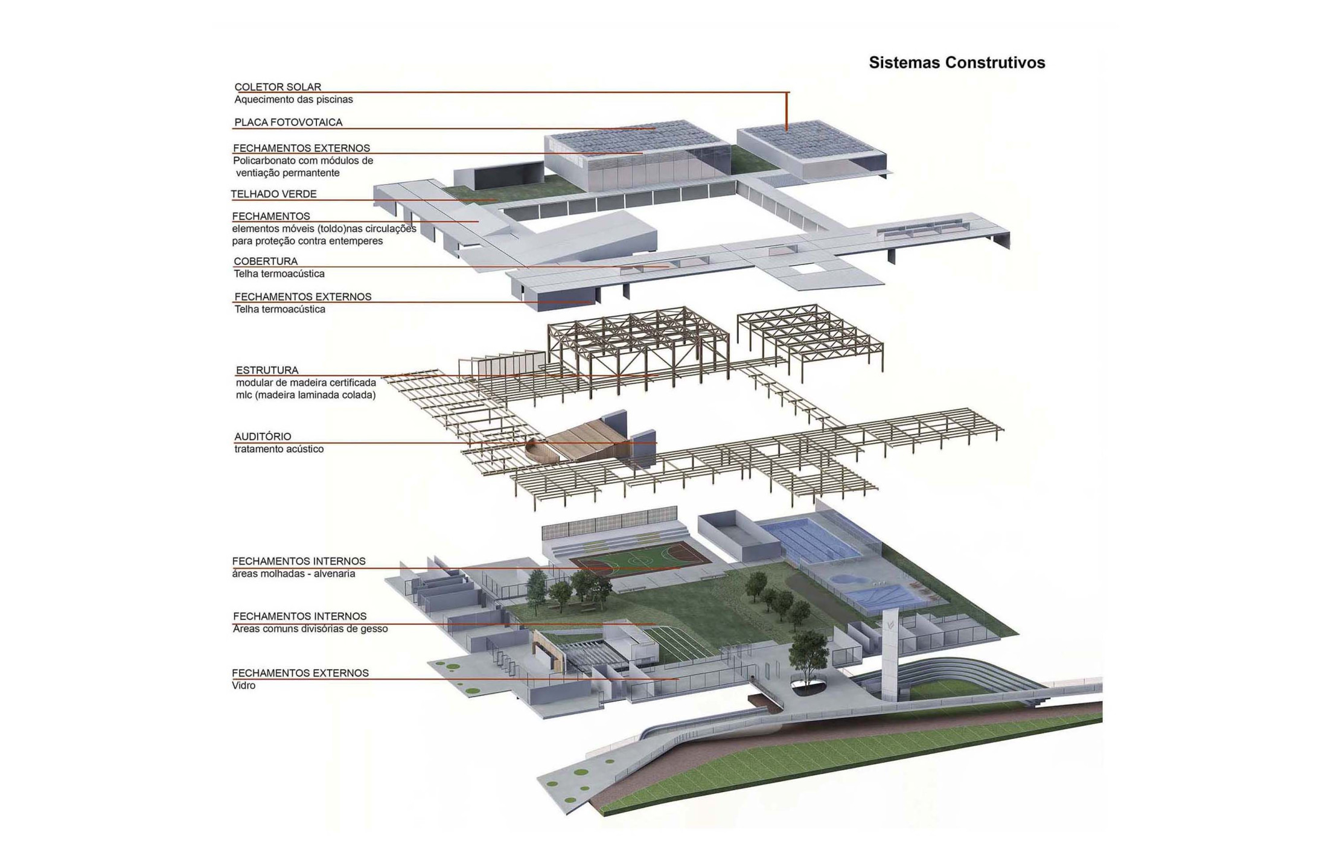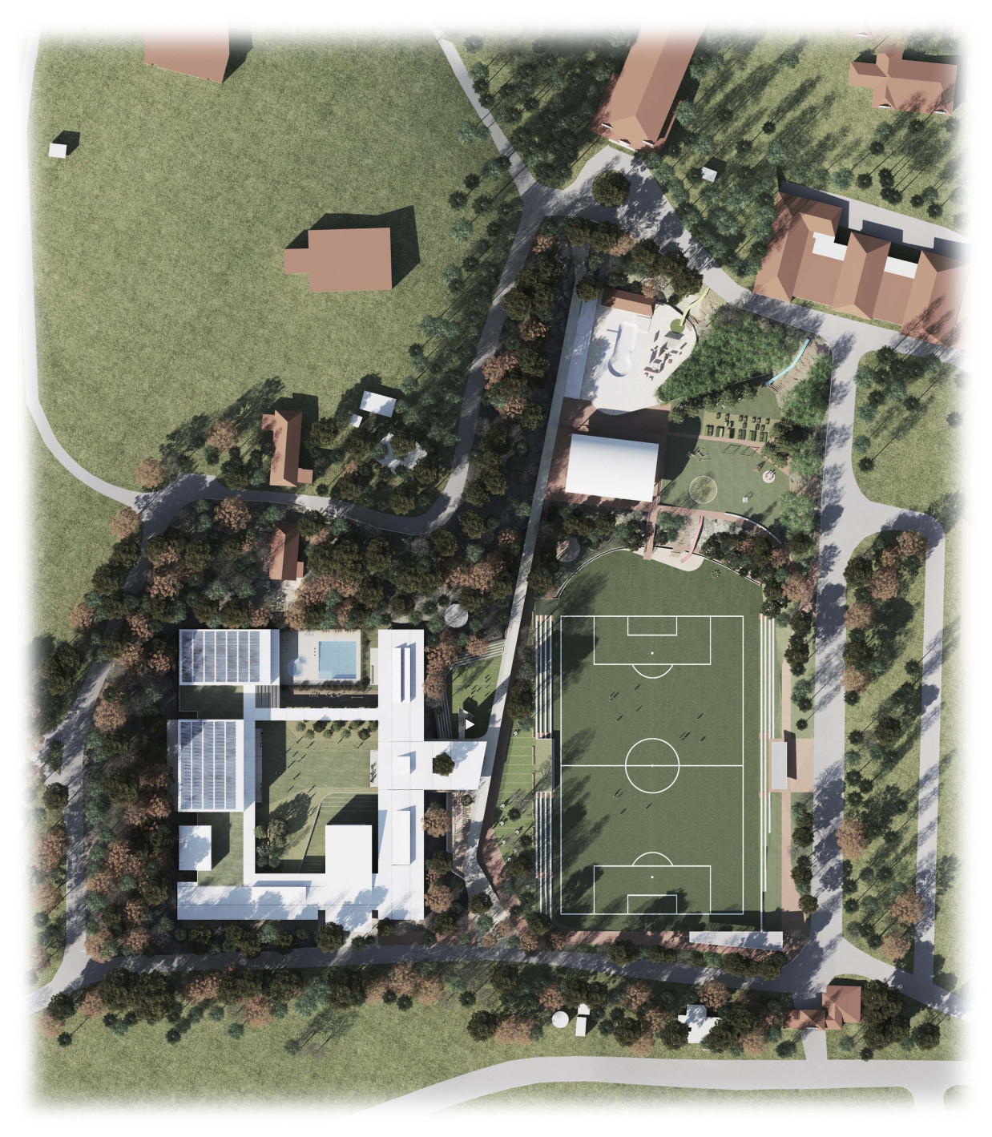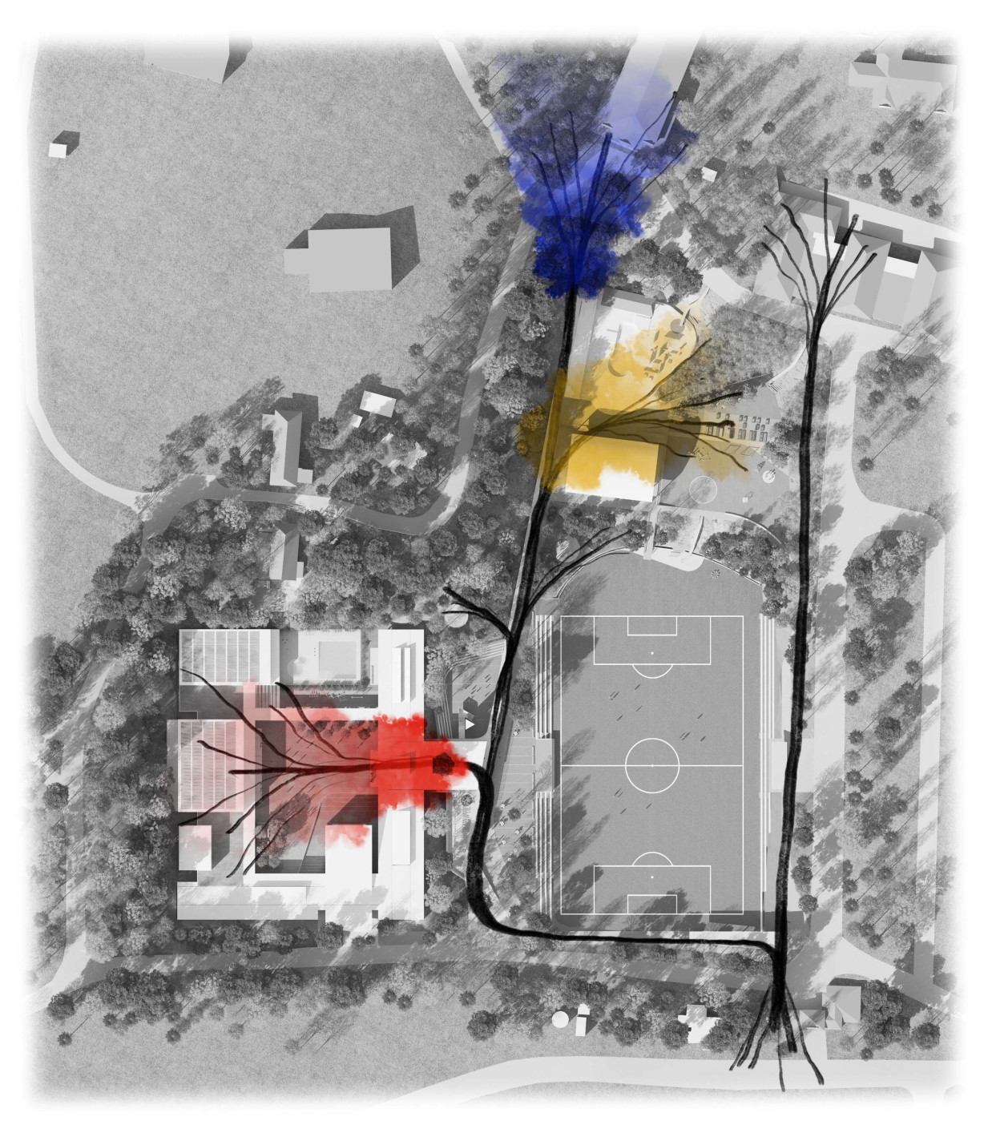There is a place where we can experience the time of gathering. A symbolic landscape of the present commitment and of the future hope of a harmonious and democratic coexistence of people from all origins and ages. Acknowledging this socioenvironmental oasis offered by Liga Solidária and Educandário Dom Duarte we propose an architecture idealized by a simplicity and precision able to value the vocation of its institution and to potentialize its invaluable compromise with our society. A Complex where the civic experience of reunion and integration generated by culture, education, sport and leisure can bring us the fundamental legacy of the coexistence of all of us.
1st Prize
Cultural, Social and Sports Complex at Educandário Dom Duarte - Liga Solidária National Architectural Project Public Competition
Location: São Paulo, SP
Year: 2022
Site Area: 43.667m²
Built Area: 4.735m²
Authors:
Daniel Corsi
André Sauaia
Dani Hirano
Laura Pardo
Collaborators:
Christian Salmeron, Leonardo Rocha Moura, Vitor Augusto Teng
Consultants:
Helio Olga, Rodrigo Giorgi (Wooden Structure), Raul Pereira, Paula Martins Vicente (Landscape Design), Marcelo Ribeiro de Aquino Figueiredo Mello (Sustainability)
Video:
David Chang
