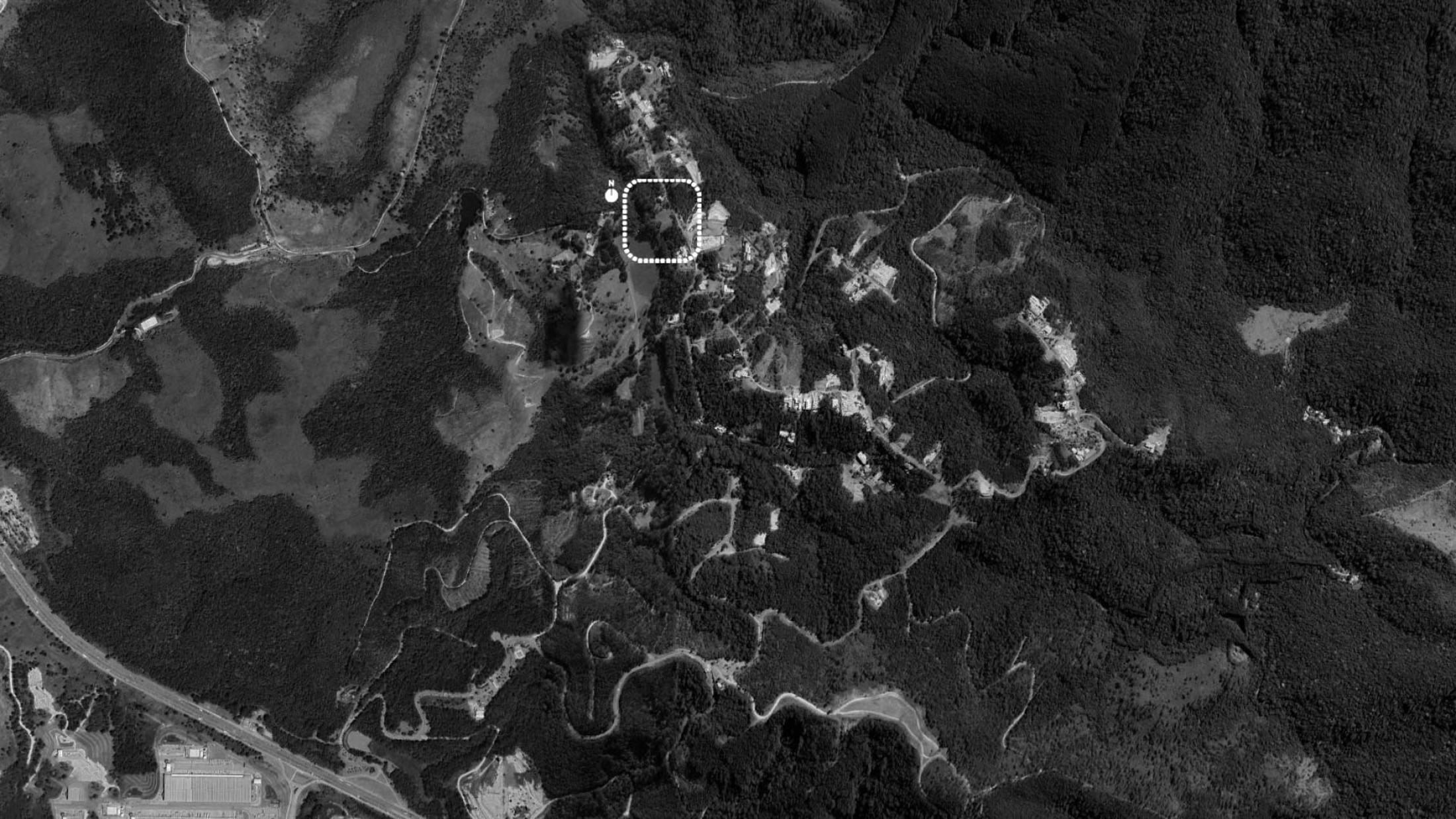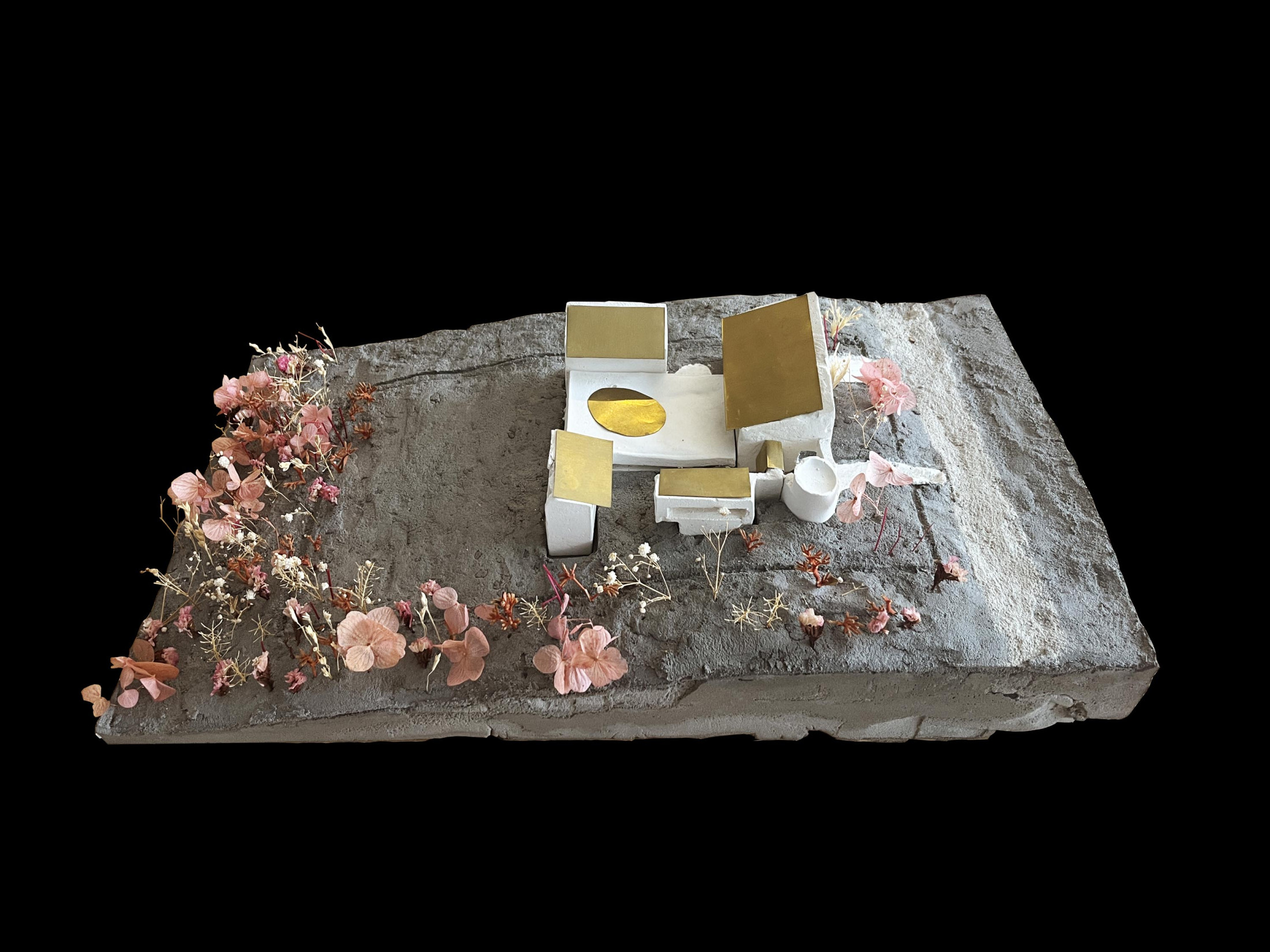Conceiving a house is trying to pursue what it should always be: a temple to inhabit the universe – place of our experiences whose memories architecture registers in its matter. This house is idealized as a symbolic and poetic fortress made to remember us of the passing of time in our bodies and minds. From the human geometric order, it springs bursting its interior into a supreme enclosure: the central plaza – domestic agora – as a promontory open to the sky and landscape. Everything leads to it and radiates from it: hospitable gatherings and celebrations of a gregarious life sheltered in this village of gardens and constructions (central, couple, studies, guests and children). From the house typological imaginary, its volumes of concrete and wooden sloped roofs originate varied overhangs, porches and windows; and to enter this citadel, a cleft excavated through the frontal trees takes us inside the ground, where an indecipherable door reveals the mystic transition from the water patio to the vastness of the plaza and existing forest to which it opens itself. Thus, we create silence and calmness for a ludic contemplation of nature, time, day and night, in an everlasting pendulum between introspection and coexistence that value the indispensability of both to our well-being. Finally, we seek that its architecture becomes an enunciator of an ethics that reveals its many senses, meanings, secrets and fantasies through time. A house that, together with us, can grow up and age, aways guarding our permanence in the world.
Location: Açariguama, SP
Year: 2021 - under construction
Site Area: 2.592m²
Project Area: 1.315m²
Author:
Daniel Corsi
Collaborators:
Lucas Dalcim, Christian Salmeron, Giovanna do Val Custódio, Ana Luiza de Mello Ward, Vitor Teng































































