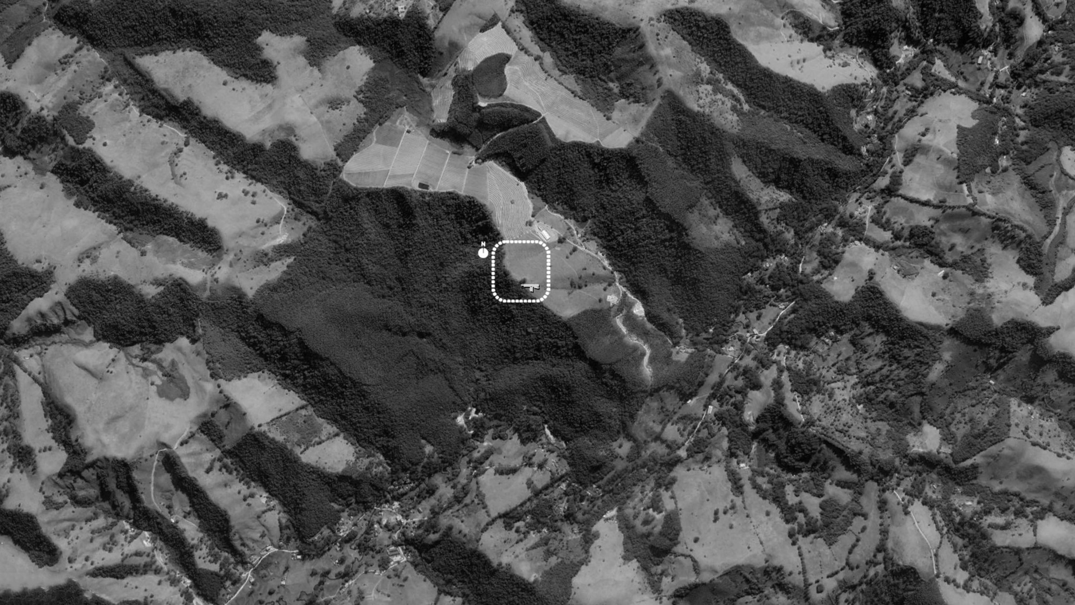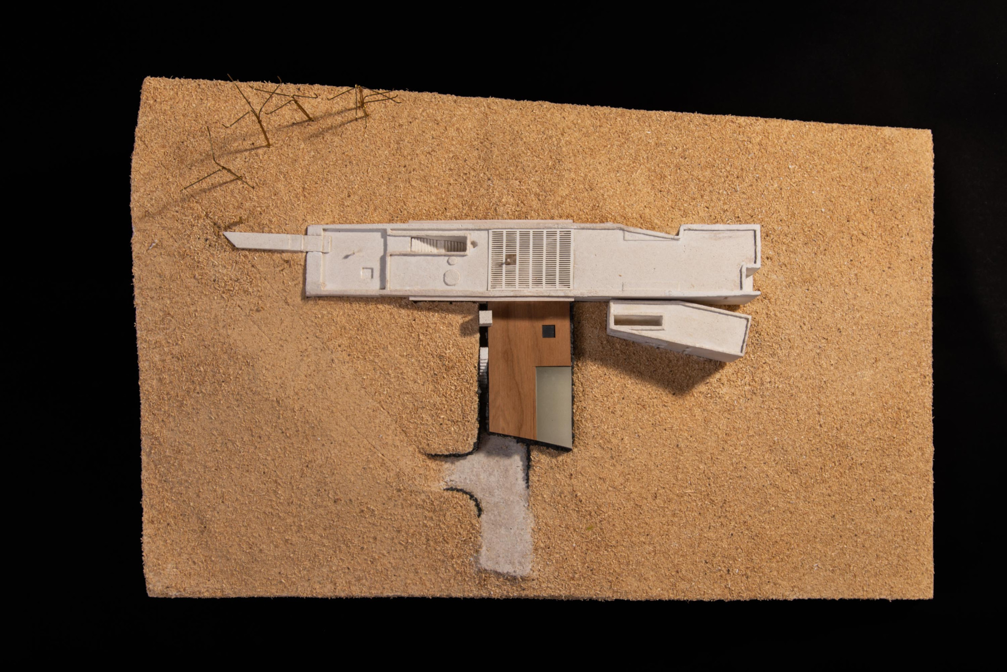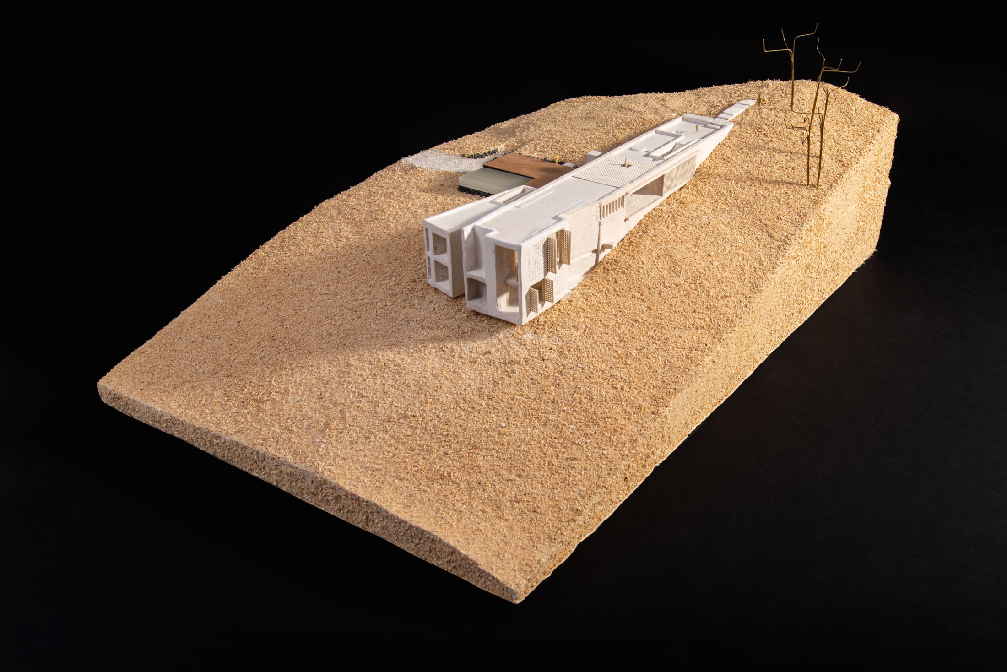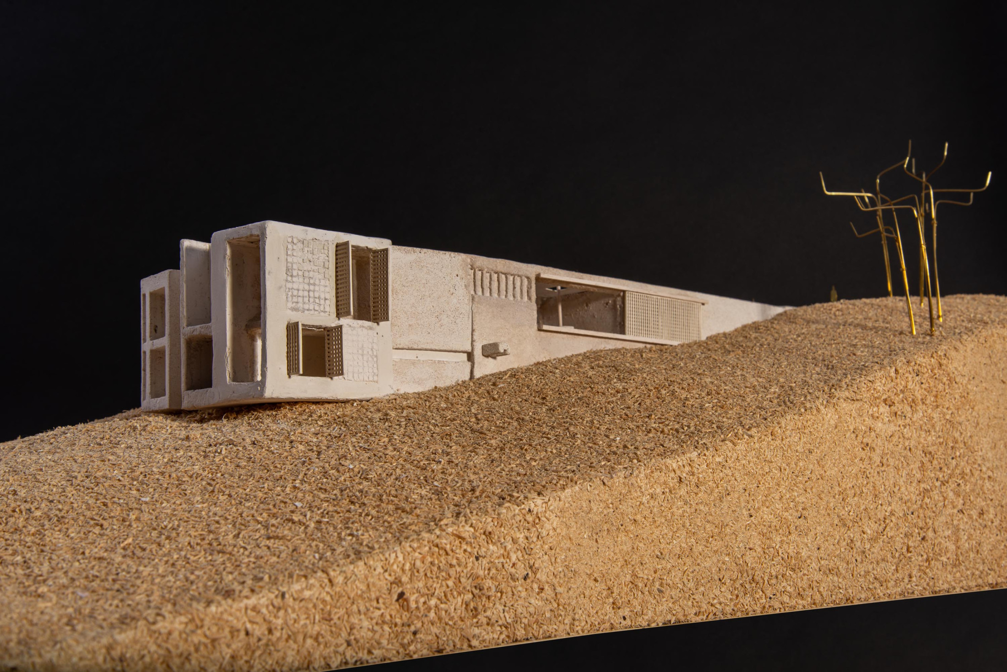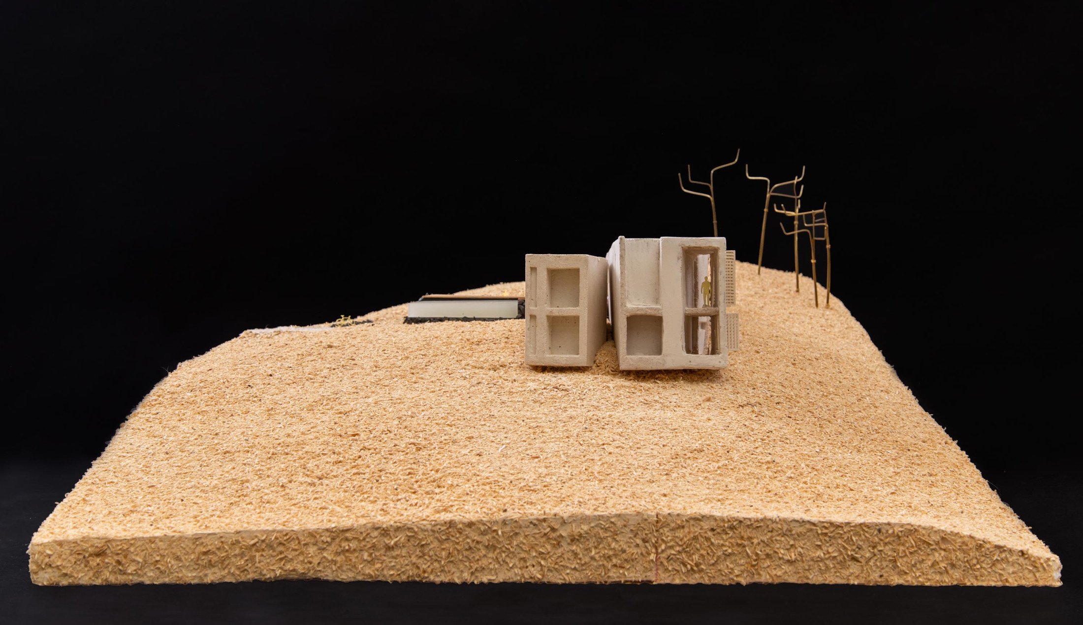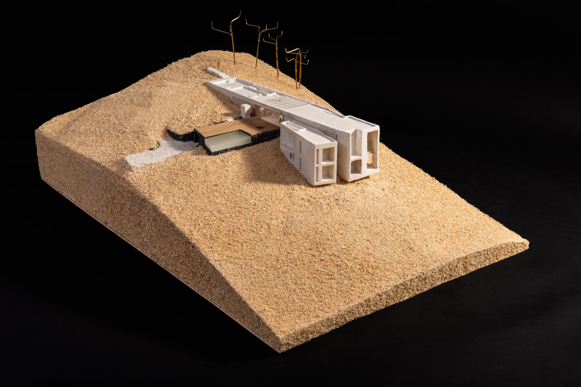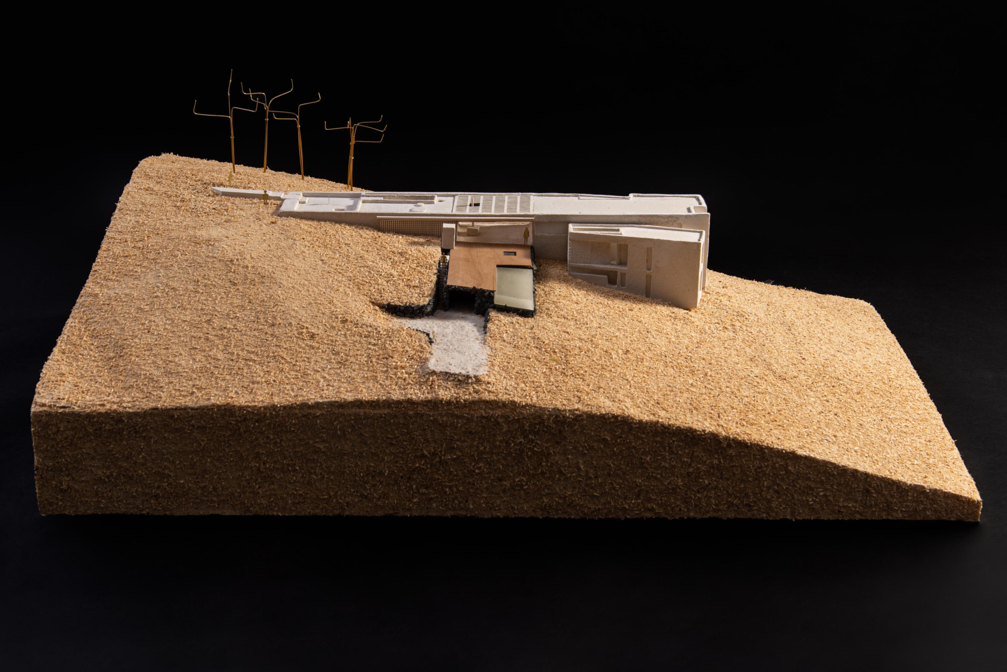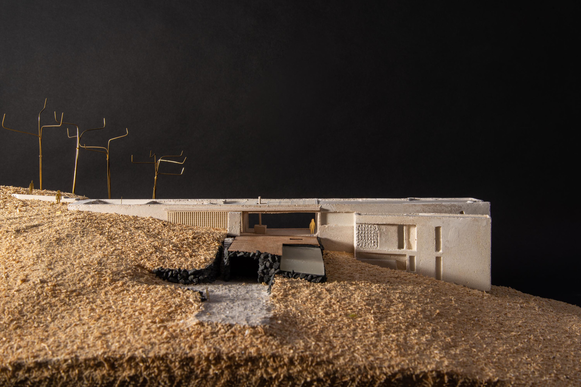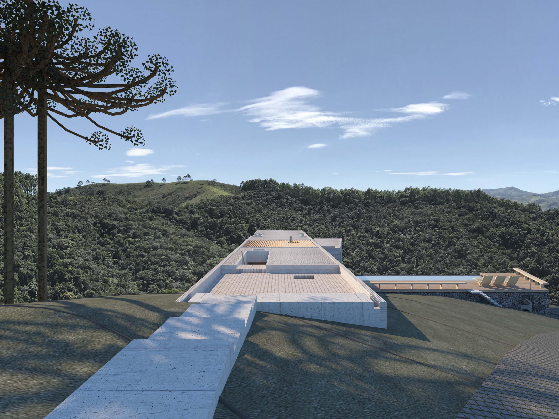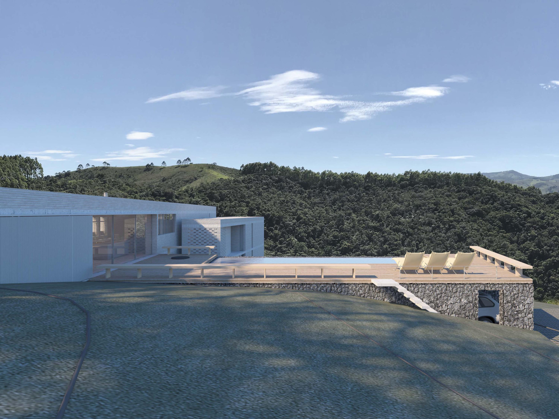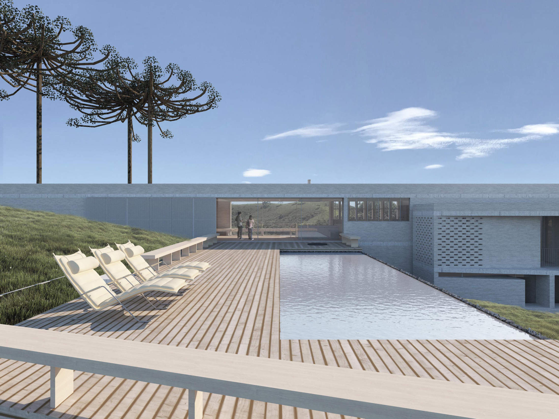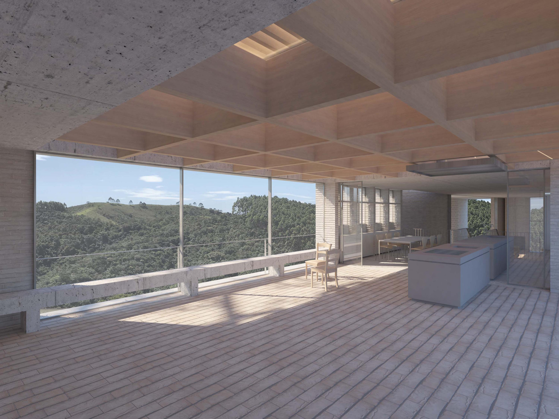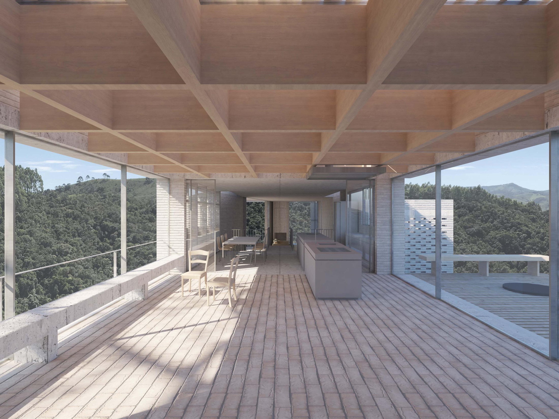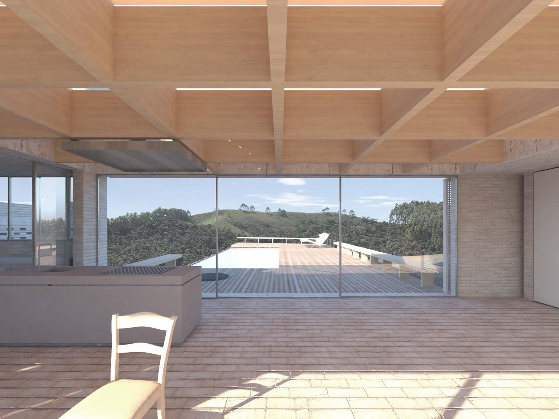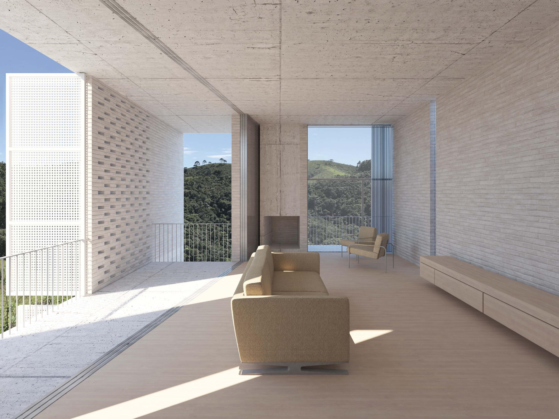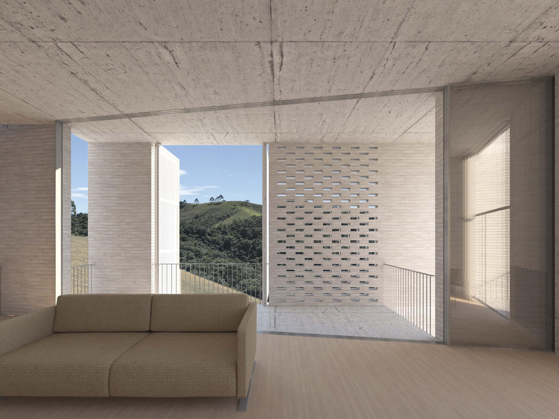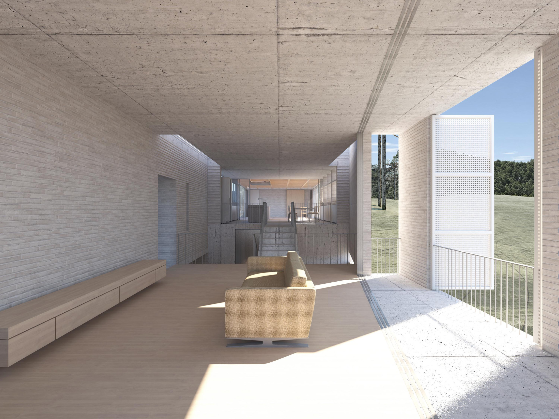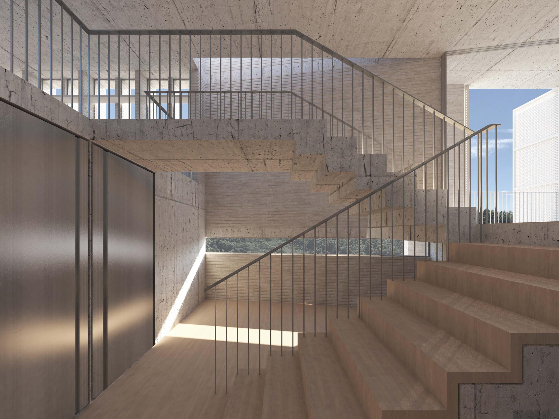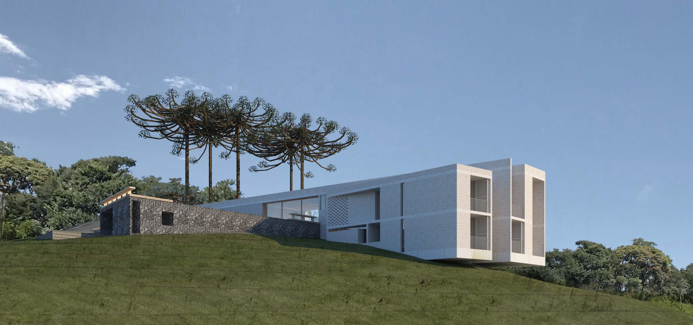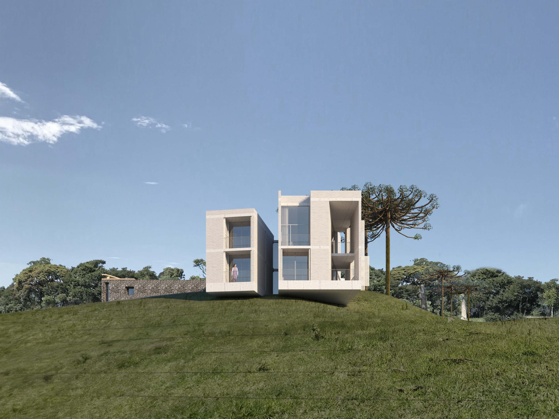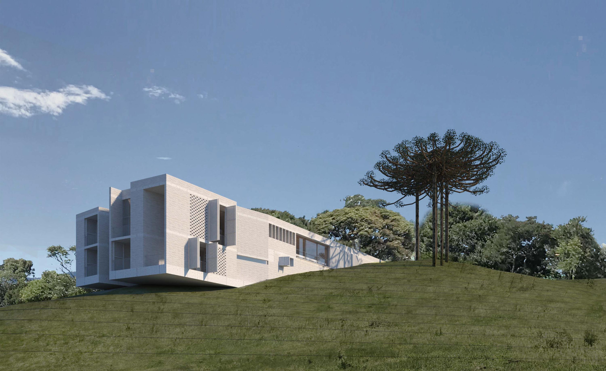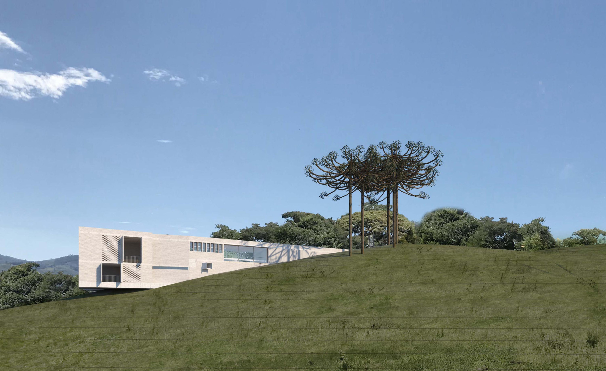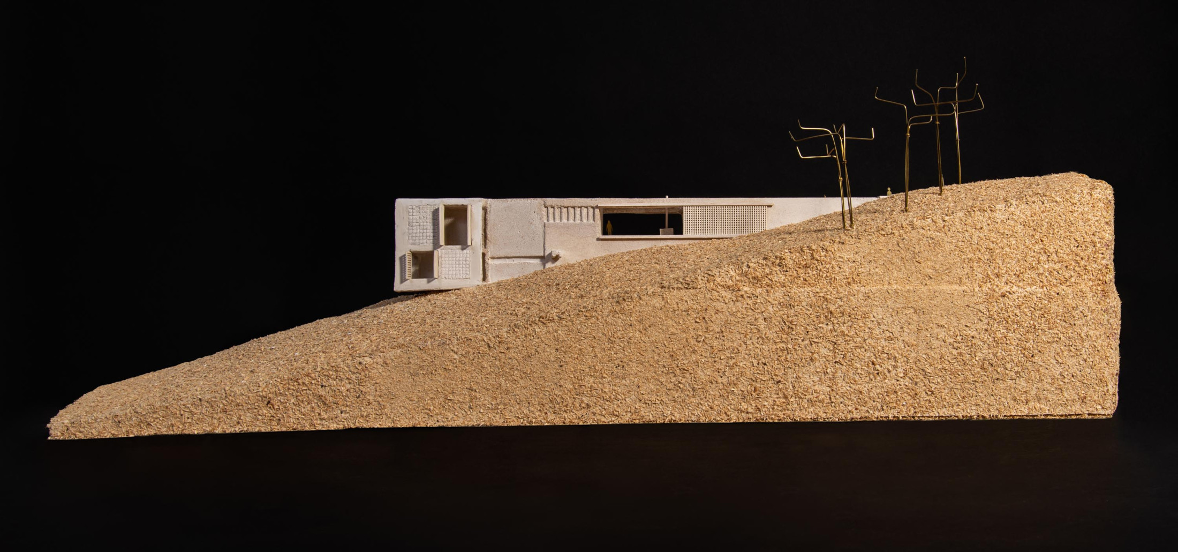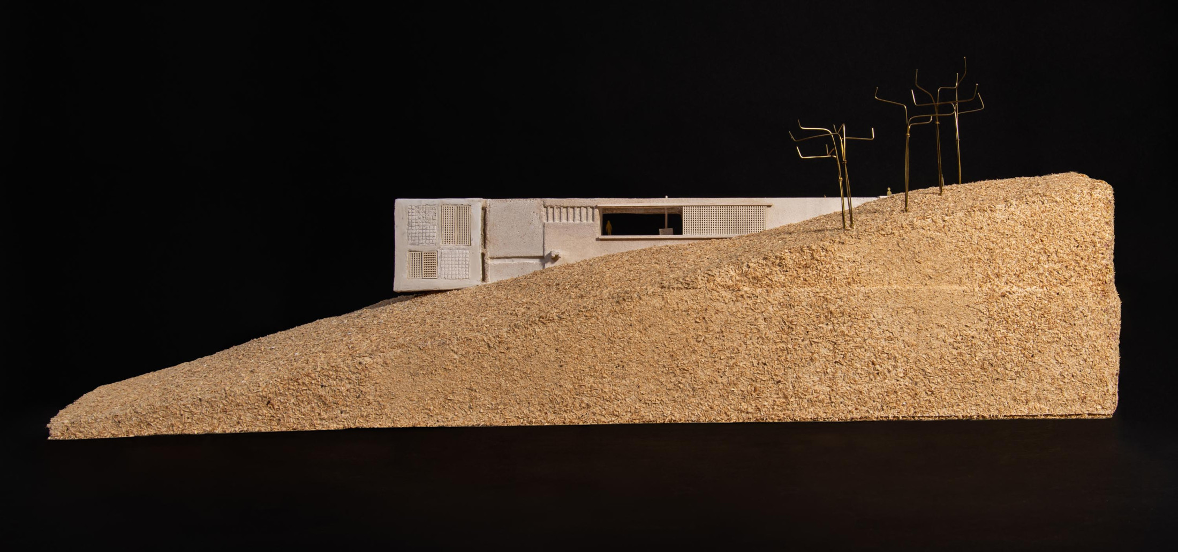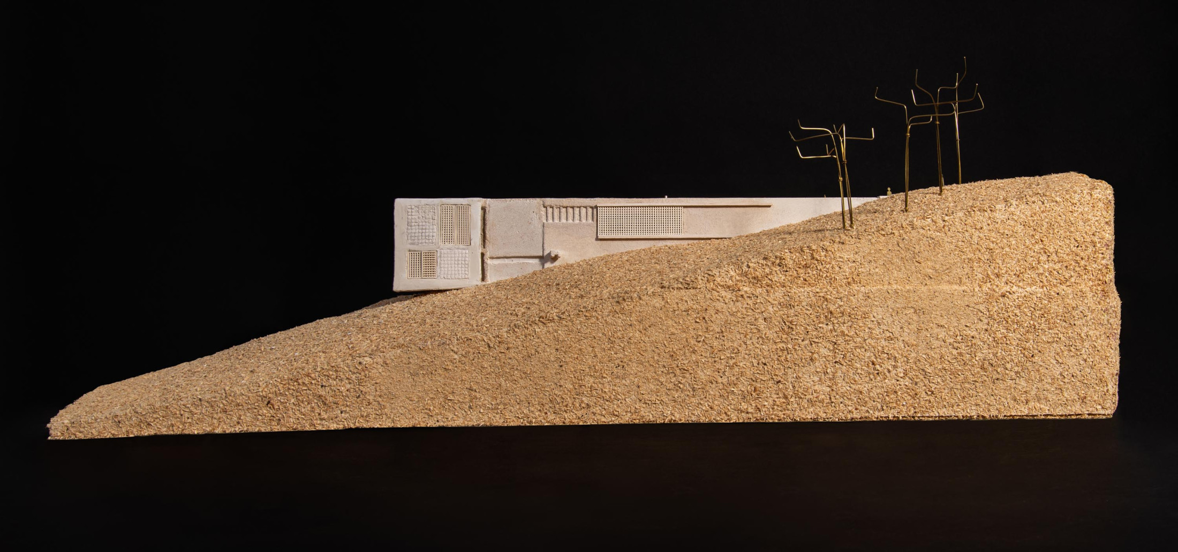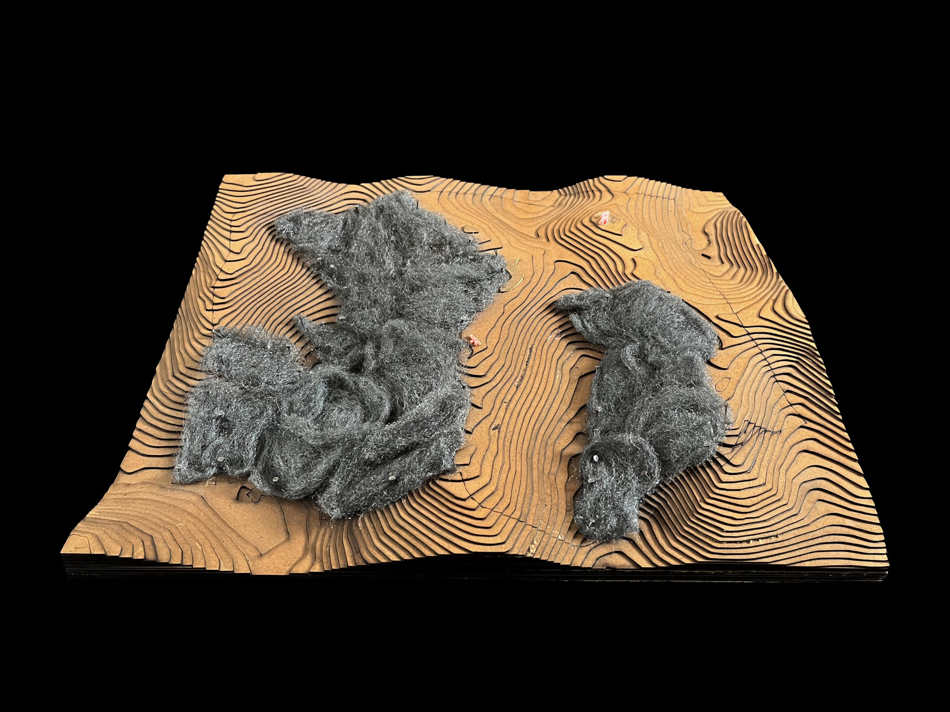In front of us the Atlantic Mountains and the election of a place to ground a house. So, to shelter it from the immensity and wilderness of its territory, we rest it under the shade of the existing araucarias. This guarded main house observes its winery, along which dialogues with the landscape but establishing a more tenuous human action that marks its place without building anything above the accentuated slope: a volume emerging from the ground and anchored to it, as if it has always been there. Its architecture becomes occult in the moment we reach the arrival square on its roof that takes us to the mysterious path entering towards an internal amplitude to be unveiled. Then, its apparent solidity is revealed as a large and continuous interior, sculpted by folds and subtractions that originates spaces, openings, and passages aways connected to the outside. In the amalgamated volumes – the main one, the guest and the stone promontory – we find the tradition of colonial architecture appearing in the large wooden roof porch, in the movable muxarabi panels and in the many balconies in which we sight and feel the winds, aromas, temperatures and sounds of the place’s life. The matter of its horizontal planes is defined by concrete and that of its vertical ones by double ceramic brick walls that warms up the house in the cold and refreshes it in the heat. Finally, from its small window, the wine cellar embedded in its profound interior aims the winery and the beauty of its seminal horizon preserved by a discreet architecture.
Location: Cunha, SP
Year: 2018 – under construction
Site Area: 160ha
Project Area: 627m²
Author:
Daniel Corsi
Collaborators:
Maria Beatriz Indolfo, Gabriela Lamanna Soares, Giovanna do Val Custódio, Christian Salmeron, Lucas Dalcim, Ana Luiza de Mello Ward, Gabriel Granado e Sá, Pedro Lindenberg Motta
