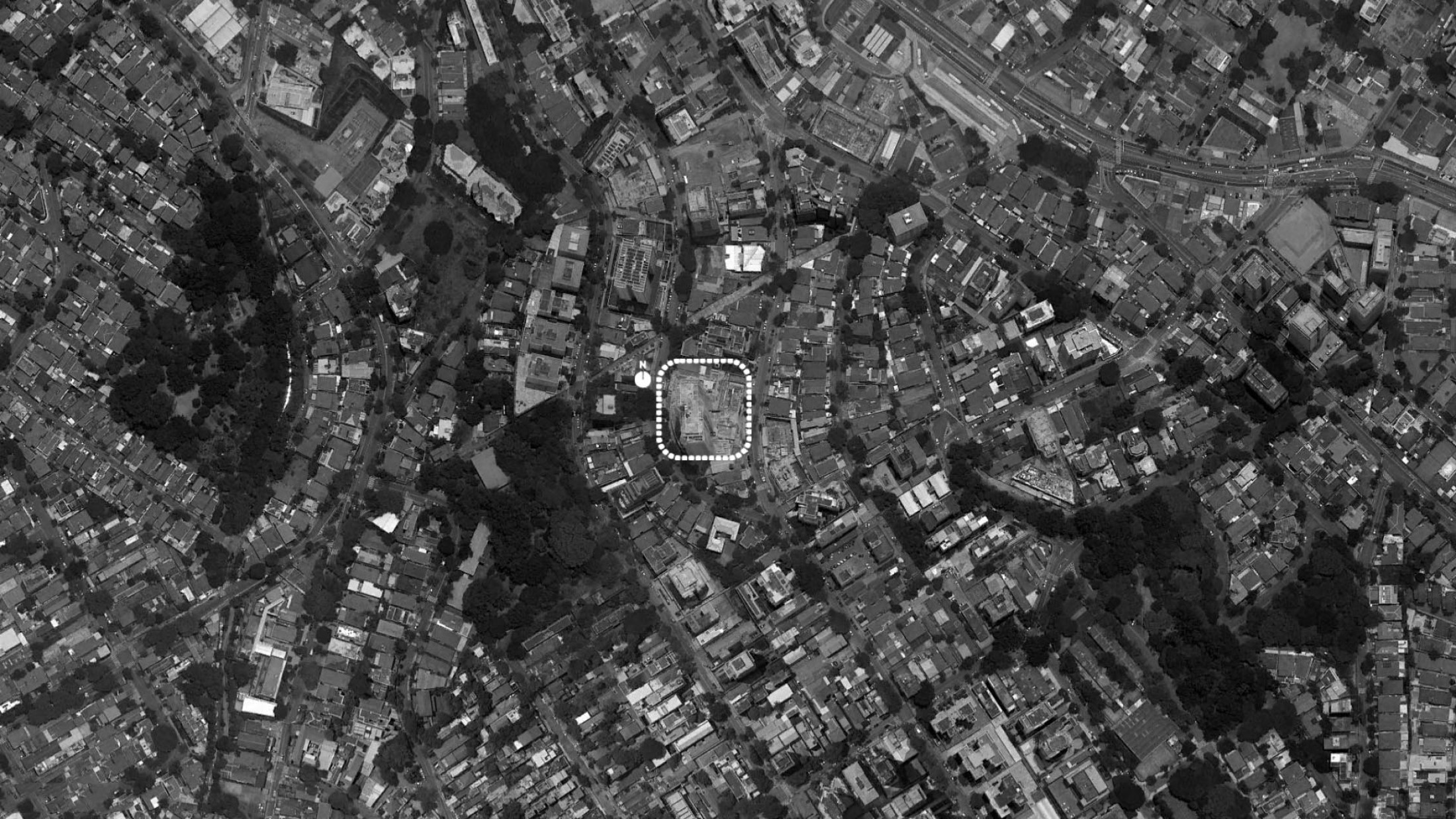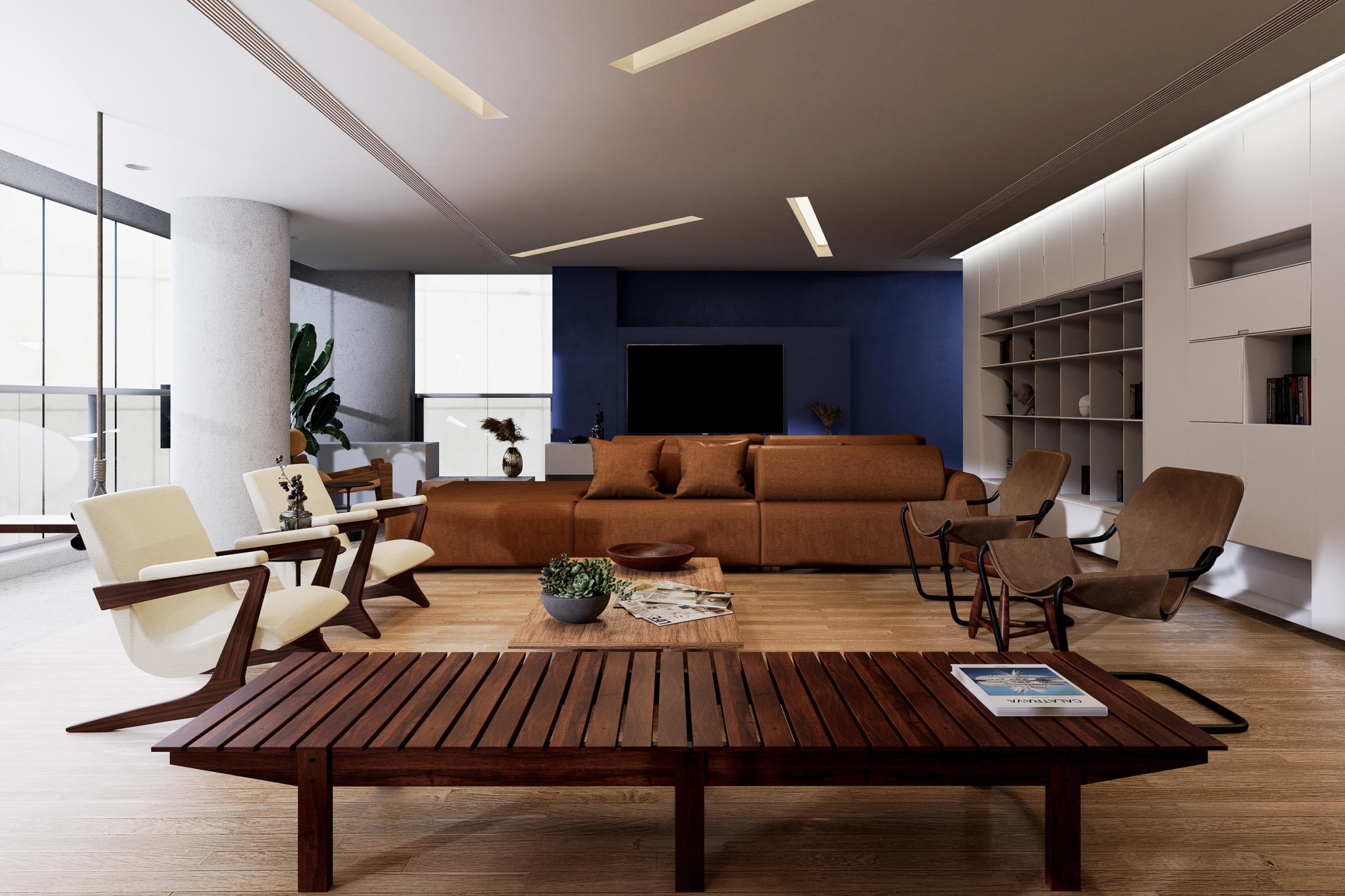For all those who inhabit increasingly denser cities, where land is rare and their relations with the landscape are scarce, there is not a more common way of living than that of superimposed spaces isolated from an external dimension of the world. It is this experience that we look to recover here. Considering the unity’s generous proportions, the large opening to a privilege view and the habits of the family that will be living there, we started the project by reducing its divisions to the minimum. Understanding the apartment as a brute stone, a central solid is defined in its interior housing the access tunnel and significant part of its services. Around it, three other solids – for the couple, the daughters and the kitchen – are arranged in such a way that the most important space rises precisely from the void between them: free places for different interactions and movements, spaces inside spaces in a dialogue of “intimate solids” and “collective voids”. This collective place is pretended to attend the intense and generous social life of the family, guided by hospitality, music and, above all, cooking. Therefore, it’s from the kitchen’s solid – fluid form unique – that breaks out the sinuous counter around which a vivid and everyday appropriation is imagined, extending along the entire facade as a transitional floor between inside and out. Architecture and design come together in the versatile metal and wood furniture, in the subtle graduation of colors and in the constant diffused light. A belvedere house above the city landscape waiting everyday for the sunset.
Location: São Paulo, SP
Year: 2018 - in construction
Project Area: 271m²
Author:
Daniel Corsi
Collaborators:
Maria Beatriz Indolfo, Gabriela Lamanna Soares, Ronielle Laurentino, Bruno Suman, Gabriel Granado e Sá, Stephany Altruda

















